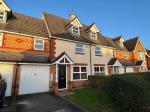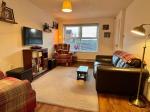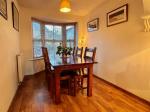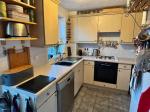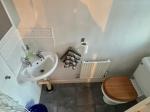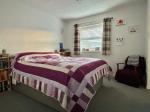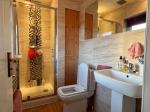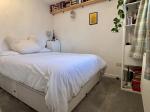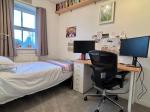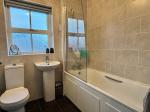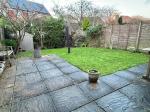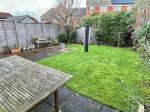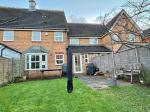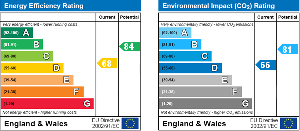Features
- Modern Family Home
- 3 Bedrooms
- Garage & Off Street Parking
- EPC Band
- Highly Popular Location
- Cloakroom & En-Suite
- Gardens
Location
Map cannot be displayed
Either your web browser cannot handle Google maps or you need to adjust your browser settings. Information on how to do this can be found on the Google Maps Help website.
From the shopping area in Mangotsfield, turn in to Cossham Street, At the mini round-a bout take the first exit in to Wadham Grove, where the property can be found on the left hand side.
Description
Michael Nicholas are delighted to offer this well presented modern property, located in the ever popular area of Emersons Green, conveniently located for local schools and Rodway Common.
In brief, from the entrance the ground floor has lounge and dining areas, kitchen, and a cloakroom.
The first floor offers 3 Bedrooms, (the master with an en-suite)
and a family bathroom.
The property further benefits from double glazing, gas central heating, off street parking, garage, and well tended gardens.
A viewing is highly recommended, please call 01179 574000
Ground Floor
Entrance
Wooden feature weather porch leading to entrance via double glazed panelled door into entrance hallway.
Entrance Hallway
Radiator, wood effect floor, alarm panel, stairs to first floor, door to:
Lounge Area
14' 6'' x 9' 10'' (4.44m x 3.02m) Double glazed window to front, radiator, wood effect flooring, under stairs cupboard, arch leading to dining area.
Dining Area
9' 10'' x 7' 5'' (3m x 2.27m) Double glazed bay window to rear, radiator, wood effect flooring.
Kitchen
11' 6'' x 7' 11'' (3.53m x 2.42m) (At widest point) L-Shaped. Double glazed window to rear, radiator, double glazed panelled door to rear, range of wall and base units with matching worktop surfaces over, stainless sink drainer unit with mixer tap, integral oven, gas hob & extractor above, space for fridge, space for dishwasher, tiled floor, door to cloakroom.
Cloakroom
Obscure double glazed window to rear, radiator, tiled floor, low level WC, wash hand basin.
First Floor
Landing
Access to loft space with window to front, airing cupboard with boiler, doors to:
Bedroom 1 (En-Suite)
9' 10'' x 10' 9'' (3m x 3.3m)
Double glazed window to front, radiator, arch to wardrobes either side, door to en-suite.
EN-SUITE
Obscure double glazed window to front, white suite comprising of low level WC, wash hand basin, shower cubicle, built in cupboard for storage.
Bedroom 2
9' 5'' x 7' 11'' (2.89m x 2.43m) Double glazed window to rear, radiator.
Bedroom 3
9' 8'' x 6' 4'' (2.97m x 1.95m) Double glazed window to rear, radiator, built in wardrobe.
Exterior
Garage
16' 3'' x 8' 1'' (4.97m x 2.47m) Integral garage, power and light, space and plumbing for appliances, up and over door.
Front Garden
Mainly laid to lawn with boundary hedge and ironwork railings, driveway providing off street parking in front of garage with electric charging point.
Rear Garden
Paved patio area leading to a well tended garden of lawn and borders, outside tap, enclosed by boundary fencing.
Additional Information
The vendor has informed us that this property is freehold tenure. This information is yet to be confirmed and purchasers should obtain confirmation of this from their solicitor prior to exchange of contracts.
For more details please call us on 0117 957 4000 or send an email to michaelnicholas@btconnect.com.

