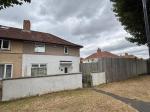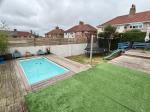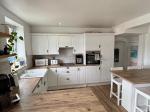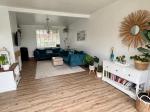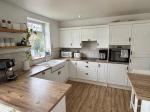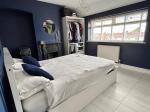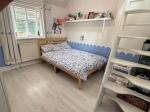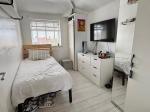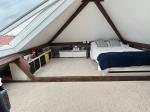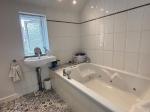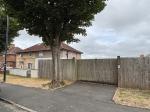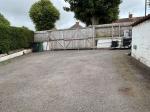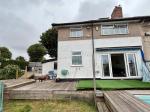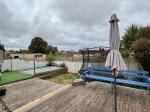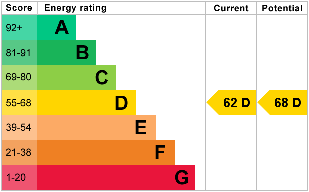Features
- 1930's Family Home
- Fantastic Open Plan Living & Dining
- Double Glazing & Gas Central Heating
- Secure Off Street Parking
- Front, Side & Rear Gardens
- 3 Bedrooms plus Loft Room
- Modern Bathroom
- EPC Band D
Location
Map cannot be displayed
Either your web browser cannot handle Google maps or you need to adjust your browser settings. Information on how to do this can be found on the Google Maps Help website.
From our office in Downend proceed along Downend Road and continue through the traffic lights and take the 2nd turning left into Grace Road proceed to the top and turn right then next left into Thicket Road proceed through the traffic lights on to Thicket Avenue where the property can be found on the right hand side.
Description
Michael Nicholas are delighted to offer this 1930's style semi detached family home, with convenient local transport links, school, and established high street amenities.
In brief the accommodation offers entrance hallway, open plan living space leading in to a stunning kitchen/diner.
On the first floor can be found a fantastic modern bathroom and 3 bedrooms (one offering access to a generous converted loft space (No Building Regs applied).
Additional benefits include gas central heating, double glazing, large secure off street parking and gardens to the rear and side
An internal viewing is essential to appreciate all this very well presented home has to offer, call Michael Nicholas on 01179 574000
TENURE
The vendor has advised us that this property is of a freehold tenure. This information is yet to be confirmed. Purchasers should obtain confirmation of this from their solicitor prior to exchange of contracts.
EPC Band D.
Ground Floor
Entrance
In through double glazed door into
Hallway
Stairs to first floor, wood effect floor, radiator.
Open-plan Living Room
22' 0'' x 11' 1'' (6.71m x 3.38m) Double glazed window to front, double glazed patio doors to rear garden, radiator.
Kitchen/Dining Room
14' 5'' x 9' 6'' (4.41m x 2.9m) Double glazed window to rear, range of modern fitted wall and base units with matching worktop surfaces and breakfast island, wood effect floor, integrated fridge/freezer, dish washer, oven and hob with extractor above, inset lighting, under stairs cupboard, double glazed door to lean too storage.
Lean-to
Block built un-decorated storage, with space and plumbing for appliances and door to rear garden.(please note, no building regs are applied)
First Floor
Landing
Double glazed window to side, doors to;
Bedroom 1
12' 6'' x 10' 10'' (3.83m x 3.31m) Double glazed window to rear, radiator, feature fireplace.
Bedroom 2
10' 8'' x 10' 4'' (3.26m x 3.15m)
Double glazed window to front, radiator, fixed steps offering access to loft room.
Loft room measures 4.37m (14'3'') by 3.29m (10'9'') with additional space in eaves. it has a sky light window. (please note, no building regulations are applied)
Bedroom 3
10' 10'' x 7' 3'' (3.31m x 2.23m) Double glazed window to rear, radiator, cupboard housing combination boiler
Bathroom
Obscure double glazed window to rear, three piece suite comprising oversize Jacuzzi style bath with feature shower above, WC, and wash basin, radiator.
Exterior
Front Garden
Small front garden of lawn and borders, enclosed by walls and fencing, and accessed by ironwork gate.
Rear and Side Garden
Large wood decking areas with inset space for free standing pool, step leading to lawn with established borders. Westerly facing, with outside tap, block built lean-to storage (no building regs)
To the side is a large area of hard standing for off street parking accessed by wooden gate.
Additional Information
TENURE
The vendor has advised us that this property is of a freehold tenure. This information is yet to be confirmed. Purchasers should obtain confirmation of this from their solicitor prior to exchange of contracts
For more details please call us on 0117 957 4000 or send an email to michaelnicholas@btconnect.com.

