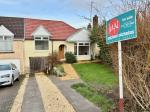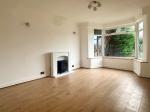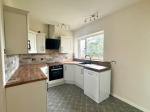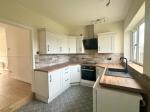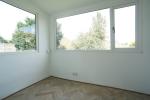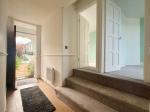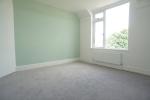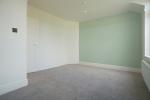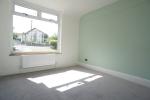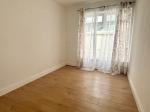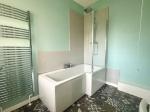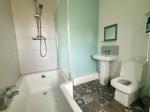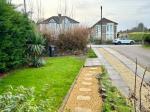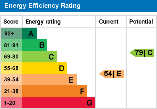Features
- Semi-Detached Property
- 2/3 Bedrooms
- Newly Fitted Double Glazing & Gas CH
- EPC Band E
- Popular Downend Location
- 1/2 Receptions
- Garage & Off Street Parking
- No Onward Chain
- Gardens * New Fitted Kitchen & Bathroom
- Many Recent Improvements
Location
Map cannot be displayed
Either your web browser cannot handle Google maps or you need to adjust your browser settings. Information on how to do this can be found on the Google Maps Help website.
From our office in Downend, travel towards Fishponds, passing Downend Cricket club, and through the traffic lights, where the property can then be found on the right hand side.
Description
***UNEXPECTEDLY BACK ON THE MARKET***BE QUICK TO VIEW***NO CHAIN*****
Michael Nicholas are delighted to offer this semi-detached property located conveniently for local transport networks, local schools, and the nearby shopping area of Downend.
In brief, a welcoming hallway offers access to a generous lounge, dining room/bedroom 3, two further double bedrooms, recently fitted kitchen and a recently fitted bathroom.
In addition to the rear is an additional room/lean to which offers access to the rear garden.
The garden is a good size, mainly laid to lawn and with side gated access to the front. At the front is a tree lined garden with off street parking and garage.
The property also benefits from recently installed double glazing, gas central heating (new boiler), and is offered for sale with no onward chain.
These properties are rare to the Downend market, so do not delay, call us on 01179 574000 in order to secure a viewing appointment.
Ground Floor
Entrance Hallway
From the weather porch, a glass paneled wooden door leads to the hallway with radiator, wood effect flooring and doors to:
Lounge
16' 4'' x 12' 2'' (5m x 3.72m) Double glazed bay window to the front, radiator, wood effect flooring, electric feature fire.
Dining Room/ Bedroom 3
10' 9'' x 8' 1'' (3.28m x 2.48m) Double glazed window to the side, radiator, wood effect flooring.
Kitchen
12' 6'' x 8' 3'' (3.83m x 2.53m) Double glazed window to the rear. Recently fitted kitchen comprising a selection of fitted wall and base units with integrated oven hob, extractor and sink & drainer. There is space for fridge freezer and washing machine, and a cupboard housing the recently installed combination boiler. The kitchen opens into the additional room/lean to and lobby access leading to the to bathroom.
Bathroom
8' 2'' x 7' 4'' (2.5m x 2.26m) Double glazed window to the rear, towel radiator, part tiled walls. Recently fitted white suite comprising bath with shower over, wash basin and low level WC.
Bedroom 1
10' 10'' x 9' 9'' (3.31m x 2.98m) Double glazed window to the front, radiator, built in wardrobes.
Bedroom 2
13' 5'' x 10' 9'' (4.09m x 3.3m)
(Measured at the widest point)
Double glazed window to the rear, radiator.
Exterior
Rear Garden
Small patio area leading to lawn and side access gate, all enclosed by boundary walls and fencing.
Front Garden
Tree lined to the front and side, with lawn, stepping stone path to the front entrance, brick paver drive leading to garage with wooden doors.
Garage
Double Doors
Additional Information
TENURE
The vendor has advised us that this property is of a freehold tenure. This information is yet to be confirmed. Purchasers should obtain confirmation of this from their solicitor prior to exchange of contracts.
Agents Note
Internally there are 3 steps from the hallway to the bedrooms and a step into the kitchen.
For more details please call us on 0117 957 4000 or send an email to michaelnicholas@btconnect.com.

