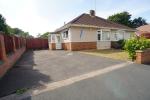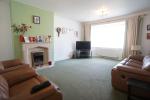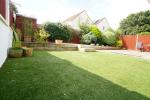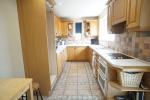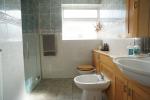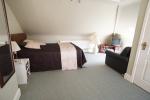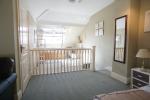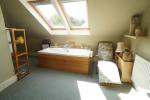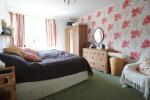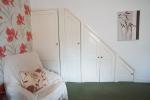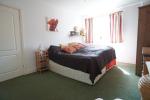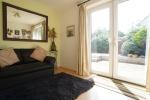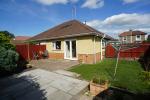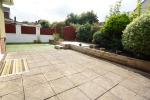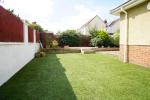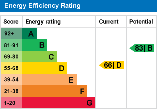Features
- Semi-Detached Bungalow
- Viewing Highly Recommended
- 4 Piece Family Bathroom
- Parking For 3-4 Vehicles
- Large Lounge * No Onward Chain
- Highly Popular Downend Location/Position
- 3 Beds (2 Ground Floor & 1 First Floor)
- Lovely Sized Plot
- Kitchen/Breakfast Room
- EPC Band D * D/Glazed & Gas CH
Location
Map cannot be displayed
Either your web browser cannot handle Google maps or you need to adjust your browser settings. Information on how to do this can be found on the Google Maps Help website.
From our office in Downend proceed along Downend Road turning left at the traffic lights into Shrubbery Road and fork left into the continuation of Shrubbery Road where No.32 can be found on the right hand side.
Description
Michael Nicholas Estate Agents are pleased to offer to the Downend market this fantastic 3 bedroom Bungalow.
Offered for sale with NO ONWARD CHAIN and nestled within the highly popular 'Shrubbery Road' internal inspection is highly recommended to fully appreciate all on offer.
Upon entry you will find an entrance lobby/porch which in turn leads into a good sized kitchen / breakfast room. From here you will find the inner hallway with access to a large bay fronted lounge, 2 bedrooms, 4 piece family bathroom and access to the first floor bedroom.
This first floor room is large and spans from front to back. There are 2 defined areas, one for bedroom furniture and the other for dressing which also features a double ended bath. There are ample storage solutions including a large walk in wardrobe.
Externally the rear garden is laid to paving and artificial lawn hence low in maintenance and it's fully enclosed. To the front is a stone chipped garden area and tarmacadam driveway for 3-4 vehicles.
Furthermore the property benefits from double glazing and gas central heating.
Properties of this style and location are rarely available, call now to book your recommended viewing.
Ground Floor
Entrance
Enter via part double glazed door into side entrance porch.
Side Entrance Porch
Tiled floor, double glazed surround, obscure double glazed door into kitchen/dining room.
Kitchen/Dining Room
16' 9'' x 7' 8'' (5.14m x 2.35m) Double glazed window to front, double glazed window to side, tiled floor, part tiled walls. Fitted wall and base units with matching rolled edge worktop surfaces over, space for washing machine, built in double oven, hob & extractor, 1 1/2 sink drainer unit with mixer tap over, space for upright fridge/freezer, inset spot lighting, door to inner hallway.
Inner Hallway
Wood effect floor, stairs to first floor, doors to:
Lounge
16' 10'' x 13' 7'' (5.16m x 4.16m) Double glazed bay window to front, radiator, gas living flame fire with stone surround.
Bedroom 2
14' 11'' x 10' 7'' (4.56m x 3.23m) Double glazed window to rear, a selection of under stairs storage cupboards, radiator.
Bedroom 3
10' 8'' x 8' 2'' (3.28m x 2.5m) Double glazed doors to rear garden, matching wood effect floor, radiator.
Family Bathroom
7' 6'' x 8' 10'' (2.3m x 2.71m) (Measured into shower recess). Obscure double glazed window to side, 4 piece suite comprising of tiled shower cubicle, low level WC, bidet, wash hand basin with mixer tap filler, built in cupboards & drawers, fully tiled walls, tiled floor, heated towel rail.
First Floor
Landing
Accessed via staircase to first floor bedroom.
Bedroom 1
24' 6'' x 16' 4'' (7.49m x 4.99m) (Max measurements taken). Twin velux windows to rear, velux window to side, 2 radiators, large walk in cupboard/wardrobe, wall mounted 'Valliant' boiler, storage into eaves, double ended bath with mixer tap filler & hand held shower attachment.
Exterior
Front Garden
Area of stone chippings with shrub & bushes borders, tarmacadam driveway providing off street parking for approximately 3-4 vehicles.
Rear Garden
Low maintenance, area of artificial lawn, 2 areas of paved patio, timber shed, various established shrubs & bushes, outside power point, outside tap, outside light, enclosed, gated access to front.
Additional Information
TENURE
The vendor has advised us that this property is of a freehold tenure. This information is yet to be confirmed. Purchasers should obtain confirmation of this from their solicitor prior to exchange of contracts.
For more details please call us on 0117 957 4000 or send an email to michaelnicholas@btconnect.com.

