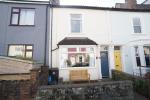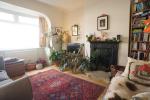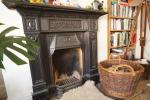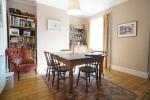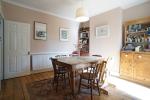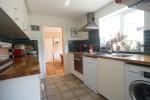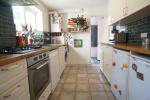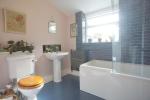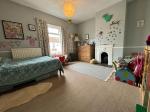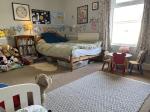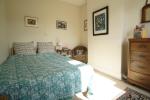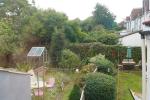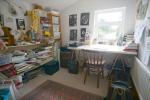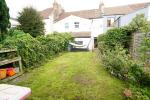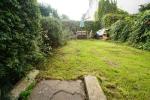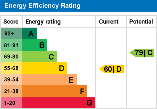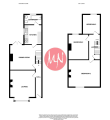Features
- Highly Popular 'Greenbank' Location
- 3 Bedrooms & 2 Reception Rooms
- Lovely South Facing Rear Garden
- Recently Fitted Family Bathroom (2021)
- Viewing Highly Recommended
- Neighbouring Garden Views Beds 2 & 3
- Some Period Features
- Modern Fitted Kitchen (2020)
- Gas Central Heating & D/Glazing
- EPC Band D * Stripped Wooden Flooring
Location
Map cannot be displayed
Either your web browser cannot handle Google maps or you need to adjust your browser settings. Information on how to do this can be found on the Google Maps Help website.
Continue along the main Fishponds Road in Eastville until you reach the traffic lights with Stapleton Road. Turn left into Robertson Road and then take the 3rd turning right into Belle Vue Road. Continue along until you reach Devon Road on the left. Turn left into Devon Road and follow up and around until you see Co-Operation Road on the left hand side. Turn left and proceed up until you reach number 46 on the right hand side.
Description
Situated within the highly sought after district of Greenbank is this attractive and spacious bay-fronted period terrace home with a lawned SOUTH facing rear garden.
Properties within this highly popular area tend to sell quickly due to high demand and relatively low supply. The 'Locals' love the area for the community feel and close proximity to the independent shopping/cafes nearby in St Marks Road. The area also benefits from its proximity to Bristol City Centre, local train station and the M32, making it very accessible to commuters. The area is also blessed with good schools namely Whitehall Primary and Bannerman Road Primary.
In brief the property offers the following accommodation.
Once inside you will find an inviting entrance hallway with stripped wooden flooring and access to the lounge, dining room and first floor. The lounge is a nice size, it features stripped wooden flooring, a Period fireplace and bay window. The dining room again features stripped flooring, patio doors to the rear garden and access through to the kitchen. The kitchen was fitted in 2020 so offers a modern feel with a good selection of units and practical working space. From here access leads to the bathroom which is nicely arranged, a good size and fitted in 2021.
To the first floor are 3 good size bedrooms. The 2 rear bedrooms (2 & 3) have lovely views across the neighbouring gardens with the established trees giving a green backdrop. The main bedroom which is positioned to the front, spans the full width of the property and also features another Period fireplace.
Externally the rear garden is lovely. It's mainly laid to lawn with various flower/shrub borders. It's enclosed and enjoys a sunny Southerly aspect.
Further benefits include, gas central heating (via a combination boiler) and double glazing.
Be quick to book your appointment, in our opinion, this is a lovely home set within a very popular area, pop it on your viewing list and VIEW NOW!
Ground Floor
Entrance
Entry via a stripped wooden Period style door with inset stained and leaded glass panel leading into entrance vestibule.
Entrance Vestibule
Stripped wooden floor, ceiling cornice, gas meter, opening to entrance hallway.
Entrance Hallway
Stripped wooden floor, stairs rising to the first floor, radiator, coved ceiling, doors to lounge and dining room.
Lounge
14' 3'' x 11' 11'' (4.36m x 3.65m)
(Measured into bay and recess)
Double glazed box bay window to front, radiator, stripped wooden floor, Period fireplace, TV point, ceiling cornice, ceiling rose.
Dining Room
12' 0'' x 11' 7'' (3.68m x 3.55m) Double glazed patio doors to rear garden, door to kitchen, stripped wooden floor, coved ceiling, radiator, under stairs recess for storage.
Kitchen
9' 9'' x 8' 0'' (2.99m x 2.45m) Double glazed window to side, tiled floor, part tiled walls. Fitted with a range of modern wall and base units with wooden work top surfaces, stainless steel sink unit with mixer tap over, wall mounted combination boiler, space for washing machine, space for side by side fridge and freezer, space for dishwasher, built in oven, gas hob and extractor, door to bathroom.
Family Bathroom
8' 1'' x 6' 8'' (2.48m x 2.05m) Obscure double glazed window to rear. Modern fitted 3 piece suite comprising, bath with mixer tap shower over and side screen, low level WC, pedestal wash hand basin, part tiled walls, tiled splash back, heated towel rail.
First Floor
First Floor Landing
Loft access via a pull down ladder, storage cupboard, doors to:
Bedroom 1
15' 1'' x 12' 6'' (4.6m x 3.83m) Double glazed window to front, Period fireplace, dado rail.
Bedroom 2
11' 8'' x 9' 3'' (3.57m x 2.82m) Double glazed window to rear with views across, radiator.
Bedroom 3
9' 8'' x 8' 2'' (2.97m x 2.49m) Double glazed window to rear with views across, radiator.
Exterior
Rear Garden
Paved patio area with shrub border to side, 2 steps to a lawned garden with further borders of shrubs and bushes. Fully enclosed, SOUTH Facing, outside lighting.
Front Garden
Traditional style front garden with low level boundary wall.
Additional Information
TENURE
The vendor has advised us that this property is of a Freehold tenure. This information is yet to be confirmed. Purchasers should obtain information of this from their solicitor prior to exchange of contracts.
For more details please call us on 0117 957 4000 or send an email to michaelnicholas@btconnect.com.

