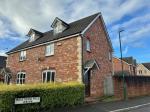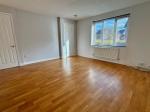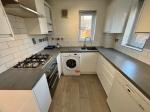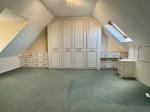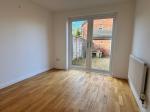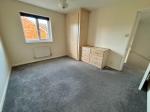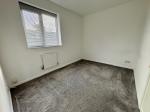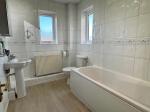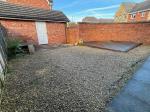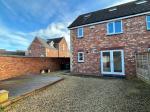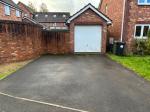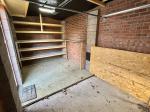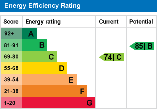Features
- Modern Townhouse
- Convenient for Schools
- 3 Double Bedrooms
- Garage & Off Street Parking
- No Onward Chain
- 2 Receptions
- Modern Kitchen
- EPC Band C
Location
Map cannot be displayed
Either your web browser cannot handle Google maps or you need to adjust your browser settings. Information on how to do this can be found on the Google Maps Help website.
At the traffic lights with Westerleigh Road, turn in to Blackhorse Lane. Turn right before Blackhorse Primary School, in to Westons Hill Drive, where the property can be found on the left hand side.
Description
Michael Nicholas are delighted to offer this modern well presented Townhouse, located in Emersons Green, and conveniently positioned for both Blackhorse Primary School, and Downend Secondary School.
Upon entry, the property has a well proportioned lounge, dining room, and recently refitted kitchen. On the first floor you will find two double bedrooms, family bathroom, and small lobby area which in our opinion, could be used as a home office area. The staircase from this lobby area then leads to the generous master bedroom on the second floor.
In recent years the double glazing, boiler, guttering, and kitchen have all been upgraded, with further benefits including garage and off street parking for two.
The property has an EPC rating of C, and can be offered to a purchaser with no onward chain.
Please call Michael Nicholas on 01179 574000 to secure a viewing.
Ground Floor
Hallway
Obscure double glazed door, radiator, stairs to first floor, door to;
Lounge
14' 0'' x 13' 3'' (4.28m x 4.05m) Radiator, double glazed window to front, wood flooring, understairs cupboard, arch to
Dining Room
9' 2'' x 8' 11'' (2.81m x 2.72m) Radiator, double glazed French Doors to rear, wood flooring.
Kitchen
8' 10'' x 7' 8'' (2.7m x 2.35m) Double glazed window to rear and side, radiator, tiled floor, modern fitted kitchen with 1 1/2 bowl sink, gas hob, electric oven and extractor hood, integrated fridge freezer, space for washing machine and dishwasher, wall mounted boiler.
First Floor
First Floor Landing
Airing cupboard with tank, window to side, door to lobby.
Bedroom 2
12' 0'' x 10' 6'' (3.68m x 3.22m) Double glazed window to rear, radiator, 2 x built in wardrobes and dresser.
Bedroom 3
10' 7'' x 7' 10'' (3.23m x 2.4m) Double glazed window to front, radiator, built in wardrobe.
Family Bathroom
8' 9'' x 6' 3'' (2.67m x 1.93m) Obscure double glazed window to rear and side, radiator, white suite comprising WC, bath with shower over, wash basin, vinyl floor.
Lobby Area
Double glazed window to side, radiator.
Stairs to second floor
Second Floor
Bedroom 1
15' 4'' x 14' 0'' (4.69m x 4.28m) 2 x velux windows to rear, 1 x velux window to front, cupboard for water tank, radiator, built in bedroom furniture including wardrobes, drawers and bedside cabinets.
Exterior
Parking & Garage
16' 9'' x 7' 10'' (5.12m x 2.39m)
Electric up and over door, power, light, built in shelving.
Off street parking for 2 vehicles.
Rear Garden
Mainly laid to chippings, area of patio and decking, access gate to side, outside tap, personal door to garage.
Additional Information
The vendor has informed us that this property is freehold tenure this information is yet to be confirmed, purchasers should obtain confirmation of this from their solicitor prior to exchange of contracts.
For more details please call us on 0117 957 4000 or send an email to michaelnicholas@btconnect.com.

