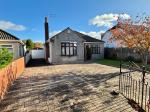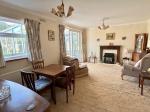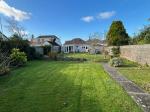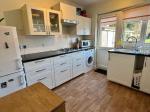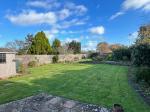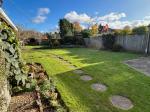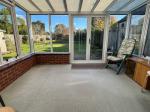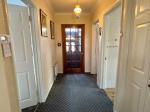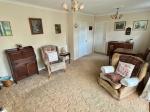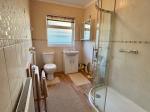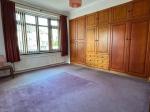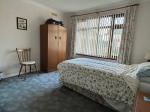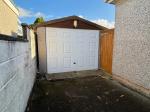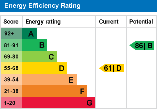Features
- Detached Bungalow
- No Onward Chain
- 2 Double Bedrooms
- Double Glazing & GCH
- EPC Band D
- Large Level Garden
- Large Living Room
- Modern Kitchen & Shower Room
- Garage & Ample Off Street Parking
Location
Map cannot be displayed
Either your web browser cannot handle Google maps or you need to adjust your browser settings. Information on how to do this can be found on the Google Maps Help website.
From our office in Downend proceed along onto Badminton Road until you reach Sandringham Avenue on your left hand side. Turn left and number 42 can be found along on the right hand side.
Description
Michael Nicholas are delighted to offer this very desirable detached bungalow located within the highly popular Bromley Heath area, and close to local amenities, shops, bus routes and road networks. Properties of this nature and location are rare to the local market, therefore early viewing is advised to appreciate the overall property,
You enter via a central porch and hallway which leads you to all rooms. To the front are 2 generous double bedrooms rooms, and at the rear is a large living room which then leads through to the kitchen and conservatory.
As the bungalow sits within a sizeable plot, there is off street parking for numerous vehicles complemented by a detached garage. At the rear is a well tended large level garden with an open aspect.
Further benefits include, double glazing, gas central heating and NO ONWARD CHAIN.
Bungalows within the Downend area always prove popular, so call now to arrange a viewing appointment.
Ground Floor
Entrance Porch
Obscure double glazed paneled door and window with additional door into hallway.
Hallway
Radiator, access to part boarded loft, cupboard for storage and wall mounted combi boiler, doors to
Living Room
18' 7'' x 10' 2'' (5.67m x 3.12m) Double glazed sliding doors to conservatory, double glazed window to rear, gas feature fire and radiator.
Conservatory
Double glazed glass panels and double doors to rear garden.
Kitchen
10' 2'' x 10' 0'' (3.12m x 3.05m) Double glazed door and window to rear, radiator, modern fitted kitchen of wall and base units with an integrated stainless steel oven, hob and extractor hood, space for fridge freezer and washing machine. Tiled splashbacks, vinyl flooring.
Bedroom 1
12' 11'' x 10' 0'' (3.94m x 3.05m)
(to front of wardrobes).
Double glazed bow window, feature stained glass and leaded porthole window to the side, radiator, built in wardrobes and drawers along the entirety of one wall.
Bedroom 2
11' 11'' x 11' 5'' (3.65m x 3.5m) Double glazed window to front, radiator, built in double wardrobes.
Shower Room
11' 10'' x 5' 11'' (3.63m x 1.81m)
(at widest point)
Obscure double glazed window to side, radiator, part tiled walls, vinyl flooring, modern three piece suite including WC, wash hand basin and oversized shower cubicle.
Exterior
Front Garden
Mainly laid to pattern imprinted drive and tarmac for off street parking, leading to detached garage to the side. There is a small lawn with flowerbed border and tree, enclosed by boundary walls and fencing with double ironwork gates for vehicular access and additional personal ironwork gate for pedestrian use.
Detached garage
22' 3'' x 9' 6'' (6.8m x 2.9m) Up and over door with two windows and an additional personal door to the side, power and light.
Rear Garden
A substantial, level and well maintained garden with an open aspect, measuring approximately 43 ft wide and in excess of 100ft at its longest point. There is a paved patio area leading to large lawn areas with established borders of plants, trees and shrubs. There is an outside tap and an access gate to the side driveway. The garden is enclosed by walls and fencing.
Additional Information
Tenure.
The owner has informed us the tenure is Freehold. This information will need to be confirmed by your Solicitor prior to exchange of contracts.
For more details please call us on 0117 957 4000 or send an email to michaelnicholas@btconnect.com.

