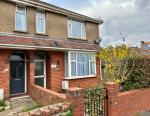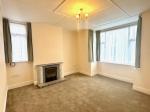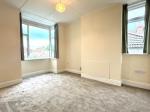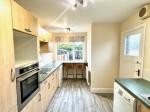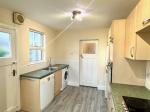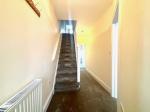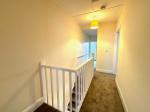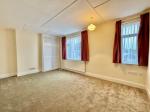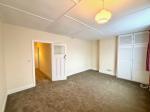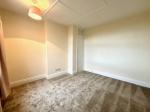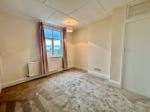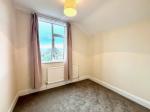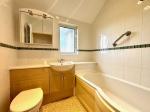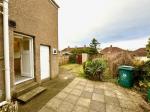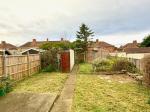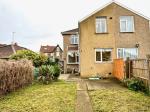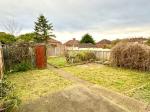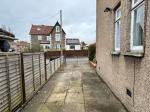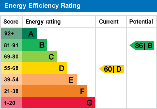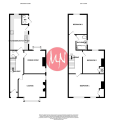Features
- 1930's Semi-Detached Family Home
- 3 Bedrooms * Very Well Presented
- Kitchen/Breakfast Room
- Decent Size Gardens * Garage Storage
- Many Recent Improvements
- Highly Popular Fishponds Location
- 2 Separate Receptions * Entrance Hallway
- No Onward Chain - Quick Move Possible
- Off Street Parking * Cloakroom
- EPC Band D * Viewing Recommended
Location
Map cannot be displayed
Either your web browser cannot handle Google maps or you need to adjust your browser settings. Information on how to do this can be found on the Google Maps Help website.
From the Fishponds Road, turn left into Lodge Causeway. Proceed up until you reach Mayfield Park on the right. Turn right and follow along until you reach number 25 on the right hand side.
Description
***** UNEXPECTEDLY BACK ON THE MARKET *****
Michael Nicholas Estate Agents are delighted to offer for sale this lovely and much improved 1930's Family home. Located within this side street in the very popular area of Fishponds, the property has convenient access to the shops, bus routes and schools and in brief offers the following accommodation.
From the covered entrance porch, access leads into a traditional style hallway. From here you will then find access a bay fronted lounge, separate dining room with bay, kitchen/breakfast room and cloakroom.
To the first floor can be found, a landing area, 3 bedrooms and a family bathroom.
Externally there is a rear garden which is mainly laid to lawn and with a variety of shrubs/plants and bushes. The garden is enclosed, there is a paved patio, side gated access to the driveway, outside WC and a useful garage for storage. At the front/side there is off street parking for 2 cars and a traditional garden area all enclosed by low level boundary wall, fencing and driveway gates.
Further benefits include, new flooring and decorations throughout, gas central heating (combination boiler), mainly double glazed windows and the property is offered with NO ONWARD CHAIN.
Call 01179 574000 now to arrange your internal viewing.
Ground Floor
Entrance
Entrance via double glazed entrance door into Entrance Hallway.
Entrance Hallway
Radiator, stairs to first floor, under stairs storage cupboard, doors to lounge, dining room, cloakroom and kitchen/breakfast room.
Lounge
13' 5'' x 13' 2'' (4.09m x 4.02m)
(Measured into bay and recess)
Double glazed box bay window to front, additional window to side, electric fire with tiled surround, back and hearth, radiator.
Dining Room
13' 4'' x 10' 9'' (4.08m x 3.31m)
(Measured into bay and recess)
Window to side, double glazed box bay window to rear, radiator.
Kitchen / Breakfast Room
14' 1'' x 8' 11'' (4.31m x 2.72m) Double glazed window to rear, double glazed window to side, part glazed door to rear garden. Fitted with a comprehensive range of wall and base units with matching roll edge worktop surfaces over, space for washing machine,space for tumble dryer, space for dishwasher, space for fridge and freezer. built in oven, hob and extractor, stainless steel sink unit with worktop over, tiled splashbacks, radiator, breakfast bar, wood effect flooring.
Cloakroom
2 piece suite comprising low level WC, wash hand basin with mixer tap over and cupboard below, heated towel rail, extractor fan.
First Floor
First Floor Landing
Loft access, spindled balustrade and handrail, doors to:
Bedroom 1
15' 11'' x 11' 5'' (4.86m x 3.51m)
(Measured to chimney breast)
2 x double glazed windows to front, radiator, double cupboard with shelving, TV Point.
Bedroom 2
11' 5'' x 10' 0'' (3.51m x 3.06m)
(Measured to chimney breast)
Double glazed window to rear, radiator, cupboard housing combination boiler and additional storage space.
Bedroom 3
8' 11'' x 7' 10'' (2.73m x 2.4m) Double glazed window to rear, radiator.
Bathroom
Obscure double glazed window to side, 3 piece suite comprising low level WC, wash hand basin with mixer tap filler and cupboard below, bath with mixer tap filler and shower system over, fully tiled walls, heated towel rail.
Exterior
Rear Garden
West facing and measuring approx 60ft in length, mainly laid to lawn, paved patio area, enclosed, various shrubs, trees and bushes, outside tap, side gated access to driveway.
Outside WC
Low level WC, pedestal wash hand basin.
Garage
16' 6'' x 9' 0'' (5.04m x 2.75m) Ideal for storage. Personal door to garden.
Front Garden
Various shrubs and bushes, pathway to entrance and weather porch, access to driveway, low level boundary wall and gates to front.
Driveway
Provides off street parking for 2 vehicles, gated access to rear garden, enclosed by fencing and driveway gates, outside light.
Additional Information
TENURE
The vendor has advised us that this property is of a freehold tenure. This information is yet to be confirmed. Purchasers should obtain confirmation of this from their solicitor prior to exchange of contracts.
For more details please call us on 0117 957 4000 or send an email to michaelnicholas@btconnect.com.

