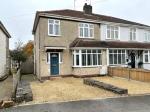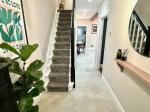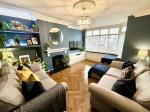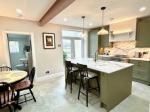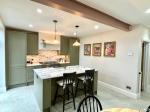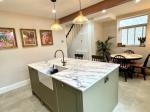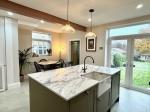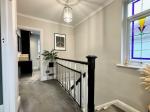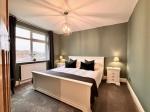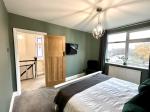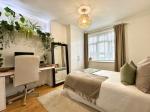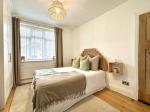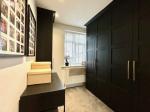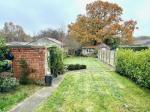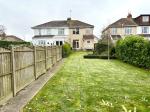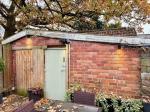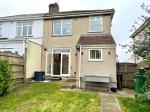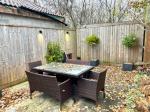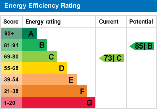Features
- 'Simply Stunning' Semi-Detached Home
- Beautifully Presented Throughout
- Off St Parking & Further Hardstanding
- D/Glazing & Gas C H
- Utility Room / Cloakroom
- 3 Bedrooms * Viewing Recommended
- 110ft Rear Garden
- Outbuilding (Currently Bar & Storage)
- Lounge * Fantastic Kitchen/Dining Room
- Lovely Entrance Hallway * EPC Band C
Location
Map cannot be displayed
Either your web browser cannot handle Google maps or you need to adjust your browser settings. Information on how to do this can be found on the Google Maps Help website.
From Page Park traffic lights, turn into Teewell Hill and follow down passing over the bridge and bending around to the left, continue along Station Road until you reach number 202 on the left hand side.
Description
'SIMPLY STUNNING'
Viewing is essential to fully appreciate all on offer in this fantastic and beautifully presented home. The property is set along Station Road close to the Staple Hill border and with great access to road networks, local schools and the ever popular Bristol-Bath cycle path. In brief the property offers the following well presented accommodation.
Upon entry you will find a traditional entrance hallway with tiled flooring and a feature staircase rising to the first floor. From the hallway you can access the separate 1/2 bay fronted lounge which is beautifully decorated and with feature flooring. To the rear of the property, the owner has opened the space to create a fantastic and well appointed kitchen/dining room. The room features matching tiled flooring, tasteful fitted units, integrated appliances and a central island/breakfast bar which also incorporates the sink, dishwasher and a further complement of base units. The worktops and island are topped in matching quartz to add quality to this area. From here double glazed doors lead to the garden and there is further access to a matching utility/2 piece suite cloakroom.
To the first floor can be found a landing area, 3 bedrooms and a 3 piece family shower room.
Externally the rear garden also offers the 'WOW' factor! It's very well tended, fully enclosed, mainly laid to lawn and measures an impressive 110ft in length. Furthermore there is a good selection of established shrubs and trees. To the rear of the garden there is a further hardstanding or additional patio and access to an outbuilding which has been cleverly converted to a bar with lighting and power. In addition there is a further storage sheds in 2 areas of the garden. Rear and side access, light, tap and outside power points are available. To the front, the garden is a low maintenance and laid to stone chippings providing off street parking. There is side gated access to the rear garden.
Further benefits include, gas central heating and double glazing.
Properties of this overall quality are low in number so don't delay, call today to arrange your viewing.
Points of note:
1) Kitchen installed April 2023
2) Electrical re-wire 2023
3) Many windows and doors replaced in 2023
4) 35KW Combination boiler installed 2023
5) Wet underfloor heating in kitchen/dining room/hallway & utility/cloakroom
6) TV+Data points wired in the lounge, kitchen/diner, bedrooms 1 & 2
Ground Floor
Entrance
Entrance via composite door with double glazed insert and matching panels to side into entrance hallway.
Entrance Hallway
Core matting, tiled floor with under floor heating, stairs to first floor, understairs storage cupboard, opening to kitchen/dining room and door to lounge.
Lounge
15' 2'' x 11' 9'' (4.65m x 3.6m) Double glazed half bay window to front, radiator, feature wood effect laminate floor, ceiling cornice, ceiling rose, TV Point, built in cupboards and shelving to recesses.
Kitchen / Dining Room
17' 3'' x 11' 7'' (5.28m x 3.55m) Double glazed window to side, double glazed doors to rear garden, matching tiled flooring with under floor heating. Fitted wall and base units with quartz worktop surfaces, feature central island topped with quartz and incorporating an inset "Belfast" style sink unit with mixer tap over, dishwasher, breakfast bar and a further range of base cupboards. Inset spot lighting, space for range cooker, built in fridge and freezer, matching granite splashback, door to utility room.
Utility Room
8' 9'' x 6' 2'' (2.69m x 1.89m) Double glazed window to rear, matching tiled floor with underfloor heating, 2 piece suite comprising low level WC, wash hand basin with mixer tap filler, matching built in cupboards which also house the combination boiler.
First Floor
First Floor Landing
Leaded and colored double glazed window to side, coved ceiling, doors to:
Bedroom 1
11' 9'' x 10' 10'' (3.59m x 3.32m) Double glazed window to rear, radiator.
Bedroom 2
11' 8'' x 10' 0'' (3.57m x 3.06m) Double glazed window to front, stripped wooden flooring, built in wardrobes, radiator.
Bedroom 3
Double glazed window to front, radiator, range of built in wardrobes and cupboards.
Shower Room
Obscure double glazed window to rear, 3 piece suite comprising tiled shower cubicle, low level WC, wash hand basin with mixer tap over and cupboard below, heated towel rail, loft access, inset spot lighting, fully tiled walls.
Exterior
Rear Garden
A fantastic family garden which is mainly laid to lawn and approximately 110 ft in length. It's enclosed by fencing, feature apple tree, additional shed with power, rear and side access, outside tap, outside lighting, hard standing for vehicle or additional patio area, enclosed by gate, access into outbuilding which is currently used as a bar and storage.
Outhouse - Area 1 (Bar)
9' 6'' x 9' 1'' (2.9m x 2.78m) Double glazed window to front, currently used as a bar, lighting and power.
Outhouse - Area 2
9' 3'' x 6' 1'' (2.83m x 1.86m) Used for storage. Door to garden, lighting and power.
Front Garden
Laid to stone chippings providing off street parking, side access to rear garden.
Additional Information
The vendor has informed us that this property is freehold tenure. This information is yet to be confirmed. Purchasers should obtain confirmation of this from their solicitor prior to exchange of contracts.
For more details please call us on 0117 957 4000 or send an email to michaelnicholas@btconnect.com.

