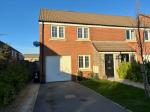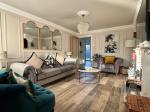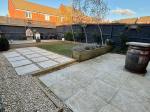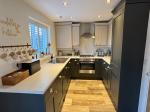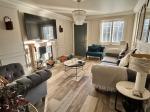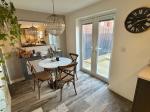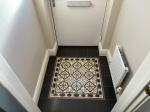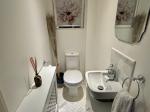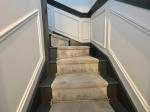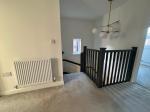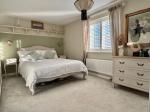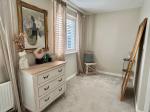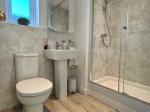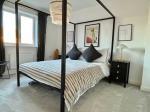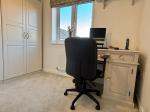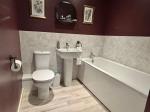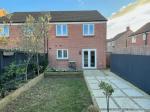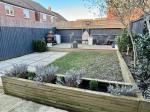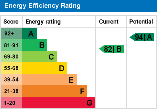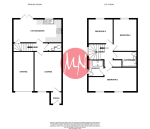Features
- Modern Semi-Detached Property
- 3 Bedrooms
- Double Glazing & GCH
- Landscaped Gardens
- Stunning Throughout
- En-Suite & WC
- Garage & Driveway
- EPC Band B
Location
Map cannot be displayed
Either your web browser cannot handle Google maps or you need to adjust your browser settings. Information on how to do this can be found on the Google Maps Help website.
From the Avon Ring Road turn into the Lyde Green development. Follow Willowherb Road along until you reach the bend in the road, turning right into Honeysuckle Road. At the bottom of the incline turn right in to Sundew Road and left in to Burdock Road, then 3rd right in to Aubretia Road where the property can be found.
Description
Set in popular Lyde Green, Michael Nicholas are delighted to offer this beautifully presented modern semi-detached family home, which is conveniently located for local amenities and transport links.
In brief, and upon entry, the ground floor offers a welcoming tiled entrance porch, a generously proportioned lounge, contemporary kitchen/diner, and cloakroom.
On the first floor landing you can access the 3 bedrooms (en-suite to main bedroom) and a family bathroom.
Further benefits include double glazing, gas central heating, driveway, garage, and well tended gardens.
The property is rated band B on the EPC.
To appreciate all that is on offer, please Michael Nicholas on 01179 574000 to secure a viewing.
Ground Floor
Entrance Porch
Private entrance door to tiled porch with radiator, and door in to;
Lounge
15' 7'' x 10' 8'' (4.76m x 3.27m) Double glazed window with shutter to the front, radiator, floorboard effect tiled floor, ornamental fireplace, feature paneled walls, door in to;
Inner Lobby
Stairs leading to first floor, doors to;
WC
WC, wash hand basin, radiator, tiled flooring and splash back.
Kitchen / Dining Room
18' 10'' x 7' 3'' (5.75m x 2.21m)
Double glazed french doors and separate window to the rear, a recently fitted contemporary kitchen with integrated appliances including oven, gas hob, extractor hood, fridge/freezer, washing machine and dishwasher.
There is a radiator, floorboard effect floor tiling and a storage cupboard.
First Floor
First Floor Landing
Return staircase with double glazed window to the side, leads to a spacious landing with radiator, loft access, and airing cupboard, with doors leading to;
Bedroom 1
19' 0'' x 8' 10'' (5.8m x 2.7m)
at the widest point.
Two double glazed windows to the front, radiator.
En-suite
7' 1'' x 5' 1'' (2.16m x 1.56m) Obscured double glazed window to the side, radiator, laminate flooring, modern white suite comprising WC, wash basin, and oversized shower cubicle.
Bedroom 2
11' 5'' x 8' 9'' (3.48m x 2.68m) Double glazed window to the rear, radiator.
Bedroom 3
9' 10'' x 7' 3'' (3.02m x 2.21m) Double glazed window to the rear, radiator.
Bathroom
8' 7'' x 6' 5'' (2.64m x 1.98m)
at widest point.
White 3 piece suite comprising of WC, wash basin, bath, radiator, and laminate flooring.
Exterior
Front Garden
Lawn with inset tree, driveway for off street parking, leading to garage, and pathways to both front entrance and side gate.
Garage
16' 6'' x 7' 7'' (5.05m x 2.32m) Accessed by up-and-over door, with power and light.
Rear Garden
Landscaped and enclosed rear garden with patio and decked areas, lawn and raised shrub borders. There is an outside tap, and personal side access gate.
Additional Information
TENURE
The vendor has advised us that this property is of a freehold tenure. This information is yet to be confirmed. Purchasers should obtain confirmation of this from their solicitor prior to exchange of contracts.
There is an estate management fee payable which is approximately £150 per year, for the upkeep of the communal areas.
For more details please call us on 0117 957 4000 or send an email to michaelnicholas@btconnect.com.

