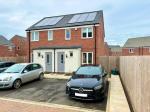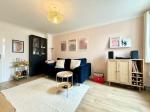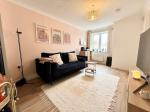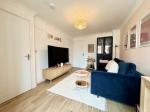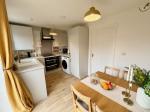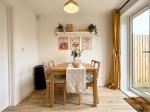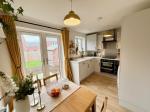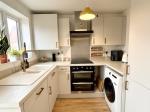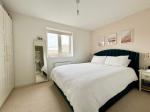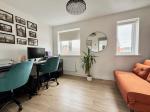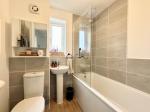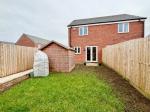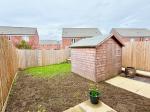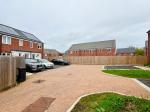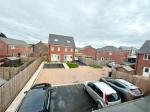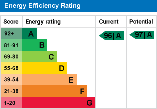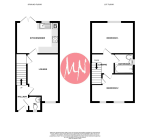Features
- EPC A Rated * Owned Solar Panels
- Beautifully Presented Throughout
- Cloakroom * Entrance Hallway
- Family Bathroom * Built In 2022
- Side By Side Off Street Parking x 2
- Small Cul-De-Sac Of Only 4 Properties
- 2 Double Bedrooms
- Lounge * Kitchen/Dining Room
- Enclosed Garden With Shed & Side Access
- D/Glazed & Gas CH * Viewing Advised
Location
Map cannot be displayed
Either your web browser cannot handle Google maps or you need to adjust your browser settings. Information on how to do this can be found on the Google Maps Help website.
As you approach Lyde Green from the Sainsbury's roundabout on the A4174, follow the road through on to Willowherb Road, bending around to the left hand side and then to the right, continue along passing the school on the right and pass down until you reach the bend which takes you in to Jenner Boulevard, where the property can be found on the left hand side.
Description
Michael Nicholas Estate Agents are delighted to offer to the market this beautifully presented Semi-Detached property which is situated within the highly popular Lyde Green location of South Gloucestershire. The development has great commuter access with the A4174 linking to the motorway network, there is also a network of cycle paths linking to business destinations such as Abbey Wood, Filton Air industry and Aztec West as well as being within a short distance of the Metrobus facility within Lyde Green.
In addition the immediate area around Lyde Green & Emersons Green is well served with shops, including independent outlets and Sainsbury's. The nearby area is also well served with pubs and restaurants.
This particular property is perfectly positioned within a cul-de-sac of just 4 properties and in brief offers the following accommodation.
Upon entry you will find an entrance hallway with the stairs rising to the first floor and doors to a cloakroom and lounge. The lounge is a good size and in turn leads through to the fitted kitchen/dining room which offers access to the rear garden.
To the first floor can be found a landing, 2 double bedrooms and a family bathroom.
Externally there is an enclosed rear garden which is laid to patio and lawn and with a timber shed for storage. There is good space to the side with gated access to the front and the parking area providing space for 2 vehicles.
Further benefits include, gas central heating, owned solar panel system, double glazing and the remaining 8 years of the NHBC guarantee.
Properties of this style and location are tending to prove very popular, so don't delay, call Michael Nicholas now on 0117 9574000 to arrange your recommended viewing.
Please note the current owner is buying a new build property which will be ready approximately Oct/Nov 24. Therefore completion on this property could not take place until that timeline.
Ground Floor
Entrance
Enter via composite double glazed door into entrance hallway.
Entrance Hallway
Matching wood effect floor, radiator, stairs to first floor, doors to cloakroom & lounge.
Cloakroom
Obscure double glazed window to front, 2 piece suite comprising of low level WC, pedestal wash hand basin, radiator, matching wood effect floor.
Lounge
14' 11'' x 9' 4'' (4.56m x 2.86m) Double glazed window to front, radiator, matching wood effect floor, TV point, coved ceiling, under stairs storage cupboard, door to kitchen/dining room.
Kitchen/Dining Room
12' 7'' x 8' 2'' (3.87m x 2.51m) Matching wood effect floor, radiator, double glazed patio doors to rear garden, double glazed window to rear. The kitchen comprises a range of wall and base units with matching rolled edge work top surfaces, built in dishwasher, built in fridge/freezer, space for washing machine, built in double oven, induction hob and extractor above, cupboard housing combination boiler, 1 1/2 bowl sink drainer unit with mixer tap over.
First Floor
Landing
Loft access, doors to:
Bedroom 1
12' 9'' x 8' 3'' (3.9m x 2.53m) Double glazed window to rear, radiator.
Bedroom 2
12' 9'' x 8' 5'' (3.91m x 2.57m) 2 X Double glazed windows to front, radiator, wood effect floor, over stairs storage cupboard.
Bathroom
Obscure double glazed window to side, 3 piece suite comprising of low level WC, pedestal wash hand basin with mixer tap filler, bath with mixer tap filler & shower system over & additional rain shower, matching wood effect floor, heated towel rail, part tiled walls, extractor fan
Exterior
Front Garden
Pathway to side access and front entrance. Open plan area of garden with various low level shrubs, outside lighting.
Parking
Side by side parking for 2 vehicles.
Rear Garden
Patio area, timber shed, mainly laid to lawn, outside light, outside tap, outside power point, fully enclosed by timber fencing, raised seating area. There is a good side area with a secure gate leading to the front.
Additional Information
TENURE
The Vendor has advised us that this property is of a Freehold tenure. This information is yet to be confirmed. There is a service charge payable to maintain the communal areas within the development, which is approximately £160 per year. Purchasers should obtain confirmation and exact charge information of this from their solicitor prior to exchange of contracts.
For more details please call us on 0117 957 4000 or send an email to michaelnicholas@btconnect.com.

