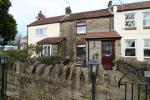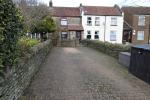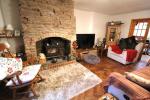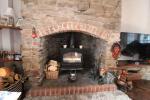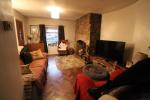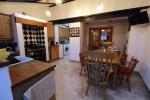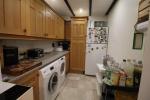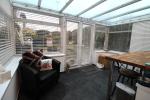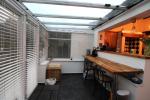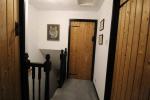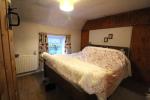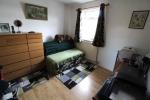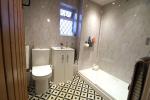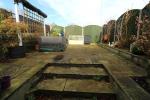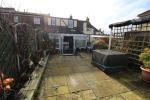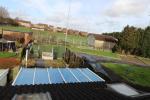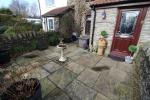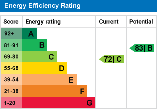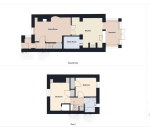Photos
Features
- A Charming EXTENDED Cottage
- Lounge With Inglenook Fireplace
- Utility Area
- Driveway Parking
- Front & Rear Gardens
- Two Bedrooms
- Kitchen/Diner
- Conservatory
- Gas Central Heating
- EPC Band C
Location
Map cannot be displayed
Either your web browser cannot handle Google maps or you need to adjust your browser settings. Information on how to do this can be found on the Google Maps Help website.
Description
From exposed stone walls to an open wood burner in an inglenook fireplace, you get a real sense of rustic charm as you take a look around "Wysteria Cottage". We particularly love the traditional country Kitchen & there is truly a welcoming atmosphere in every room.
Accommodation provides an entrance porch & hallway, lounge, EXTENDED Kitchen/diner, utility area and a conservatory. The first floor landing leads to the two bedrooms with ample storage & a shower room. Outside can be found Driveway parking & enclosed gardens to front & rear.
Ground Floor
Entrance
Via a leaded & stained glass double glazed door to:
Porch: Double glazed window to side aspect. Exposed stone wall. Stone flooring. Double glazed Leaded & stained glass door to:
Hallway:
Stairs rising to first floor. Double Radiator. Cupboard housing electric meter & consumer unit. Kardean Parquet Style Flooring.
Lounge
17' 8'' x 12' 5'' (5.4m x 3.8m) Double glazed lead window to front aspect. Open wood burner in a inglenook fireplace. Double Radiator. Under stairs storage cupboard with a light. Kardean Parquet style flooring. Double Multi paned doors to:
Kitchen / Dining Room
15' 4'' x 14' 1'' (4.7m x 4.3m)
Range of wall & base units with matching work surfaces. Belfast style sink. Mixer tap. Tile splashback. Space for Range Cooker. Integrated dishwasher. Cosmetic beamed ceiling. Velux window.
Tiled flooring. Opening to:
Utility Area
7' 10'' x 5' 10'' (2.4m x 1.8m) Range of wall & base units. Roll edge work tops. Space for fridge freezer, washing machine & dryer. Cosmetic beam. Tiled Flooring.
Conservatory
Open to Kitchen/ diner. A modern Lean to Conservatory includes large areas of double glazing & windows supported by a dwarf wall. Breakfast bar with a "Butchers Top" work top. Traditional Column Radiator. Tiled flooring. Double glazed french doors to the rear garden.
First Floor
First Floor Landing
Access to Loft Space. Latch door to an airing cupboard housing a combination boiler supplying domestic hot water & Heating.
Bedroom 1
10' 2'' x 9' 6'' (3.1m x 2.9m) Double glazed lead window to front aspect. Deep window sill. Range of built in storage cupboards. Double radiator. Further built in wardrobe with hanging rail & shoe rack. Wood effect flooring.
Bedroom 2
13' 8'' x 9' 6'' (4.2m x 2.9m) Double glazed leaded window to rear aspect. Radiator. Latch door to built in wardrobe. Wood effect flooring.
Shower Room
7' 2'' x 5' 6'' (2.2m x 1.7m) Double glazed obscure window to rear aspect. Suite comprising a double shower cubicle with a thermostatic shower. Wash hand basin set into a vanity unit. Close coupled WC. Chrome heated towel rail. Vinyl flooring.
Exterior
Rear Garden
Rear Garden:
A low maintenance garden which is enclosed by wood fencing and stone wall. laid to paving with shrub & plant borders. Awning. Pedestrian rear gated access.
Front Garden
Enclosed by a low level stone wall & a gate. laid to paving.
Driveway
Additional Information
The Vendor has informed us that the property is a freehold, however potential purchasers are advised to check the legal status with their solicitor prior to exchange of contracts.
These particulars are intended to give a fair description of the property but their accuracy cannot be guaranteed, and they do not constitute an offer of contract. Intending purchasers must rely on their own inspection of the property. None of the above appliances/services have been tested by ourselves. We recommend purchasers arrange for a qualified person to check all appliances/services before legal commitment.
For more details please call us on 0117 957 4000 or send an email to michaelnicholas@btconnect.com.

