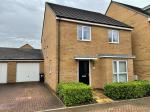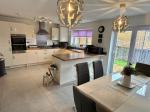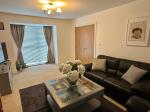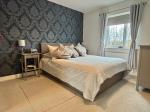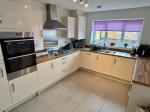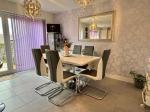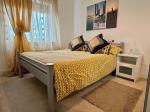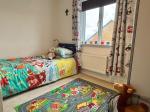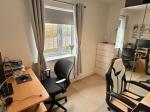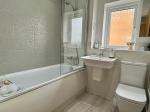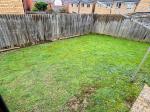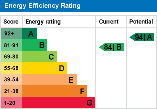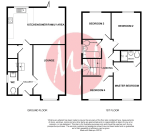Features
- Detached Family Home
- Open Plan Lounge/Diner
- 4 Bedrooms
- Garage & Off Street Parking
- Enclosed Rear Garden
- Pristinely Presented
- Separate Lounge
- Cloakroom & En-Suite
- Double Glazing & GCH
- EPC Band B
Location
Map cannot be displayed
Either your web browser cannot handle Google maps or you need to adjust your browser settings. Information on how to do this can be found on the Google Maps Help website.
As you approach Lyde Green from the Sainsbury's roundabout on the A4174, follow the road through on to Willowherb Road, bending around to the left hand side and then take the left into Acorn Drive. Take the next left into Rowan Drive, take the next left and then the 1st right and proceed to the top where you will find Orchid Close. Turn left where the property can be found along on the left hand side.
Description
*****UNEXPECTEDLY BACK ON THE MARKET****
Michael Nicholas Estate Agents are delighted to offer to this beautifully presented DETACHED property. The property was built by Lindon Homes to their 'Ash' design (Mid 2016) and is located within the highly sought after Lyde Green development.
Lyde Green has exceptional access to the ring road and would be ideal for anyone looking to get to the MOD, Aztec West or the M32/ M4/M5 Interchange. Lyde Green offers easy access to the Bath / Bristol cycle path along with the extra benefit of the park and ride facility, metro bus and Lyde Green Primary School. The development is also within walking distance to the Bristol/Bath Science Park and Emersons Green with its large retail park.
Upon entry to the property you will find a good sized traditional style entrance hallway, cloakroom, beautifully appointed kitchen/dining/family room with bi-folding doors to rear garden and a separate lounge with a feature box bay window.
To the first floor can be found 4 bedrooms all with wardrobes, and the master benefiting from an en-suite shower room, and a well appointed 3 piece family bathroom.
Externally the property features an enclosed and lawned rear garden, open plan front garden, garage measuring 20' 4'' x 10' 6'' and off street parking for 2 vehicles.
Further benefits include gas central heating, double glazing throughout and positioned towards the end of the cul-de-sac.
The EPC is rated band B
Viewing is highly recommended to fully appreciate all on offer in this exceptional all round property, VIEW NOW!
The vendor has informed us that this property is freehold tenure with a annual estate maintenance charge of £116.15 payable on 1st April per annum. Purchasers should obtain confirmation of this from their solicitor prior to exchange of contracts.
Ground Floor
Entrance
Entrance via double glazed door into entrance hallway.
Entrance Hallway
Radiator, stairs to first floor, door to cloakroom, door to utility cupboard, door to kitchen/diner/family room & double doors to lounge.
Lounge
18' 0'' x 11' 2'' (5.51m x 3.41m) Radiator, stairs to first floor, door to cloakroom, door to utility cupboard, door to kitchen/diner/family room & double doors to lounge.
Kitchen/Dining/Family Room
19' 10'' x 12' 9'' (6.06m x 3.9m) Double glazed window to rear, bi-folding double glazed doors to rear garden, tiled floor. The kitchen is fitted with wall and base units with rolled edge worktop surfaces above incorporating breakfast bar, 1 1/2 bowl stainless steel sink drainer unit with mixer tap, built in double oven & grill, built in gas hob with splash back and extractor, built in fridge/freezer, built in dishwasher, cupboard housing boiler, spot lighting, 2 radiators.
Utility Cupboard
Space for washing machine, built in shelving & additional storage space
Cloakroom
Obscure double glazed window to side, 2 piece suite comprising of pedestal wash hand basin, low level WC, tiled floor, radiator, part tiled walls with fitted mirror above.
First Floor
First Floor Landing
Double glazed window to side, radiator, loft access, large airing cupboard housing tank, shelving & additional storage space, doors to:
Bathroom 1 (En-suite)
13' 1'' x 9' 6'' (4.01m x 2.9m)
Double glazed window to front, wardrobe, radiator, door to en-suite.
EN-SUITE
3 Piece suite comprising of large tiled shower cubicle, wash hand basin with mixer tap filler, low level WC, heated towel rail, tiled floor, extractor fan, inset spot lighting.
Bedroom 2
10' 7'' x 9' 6'' (3.24m x 2.91m) Double glazed window to rear, wardrobe, radiator.
Bedroom 3
9' 10'' x 7' 1'' (3.01m x 2.17m) Double glazed window to rear, wardrobe, radiator.
Bedroom 4
9' 11'' x 7' 4'' (3.03m x 2.24m) Double glazed window to front, wardrobe, radiator.
Family Bathroom
Obscure double glazed window to side, 3 piece suite comprising of bath with mixer tap filler & mixer tap shower attachment, wash hand basin, low level WC, heated towel rail, part tiled walls, tiled floor, extractor fan, inset spot lighting.
Exterior
Front Garden
Low level shrubs, pathway to front entrance, outside light, access to driveway.
Driveway
Block paved driveway providing off street parking leading to garage.
Garage
20' 4'' x 10' 6'' (6.22m x 3.22m) Up and over door, power and light.
Rear Garden
Paved patio leading to enclosed lawn, outside tap, outside light, side access gate.
Additional Information
For more details please call us on 0117 957 4000 or send an email to michaelnicholas@btconnect.com.

