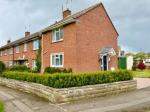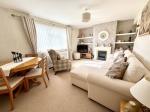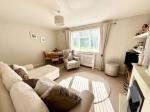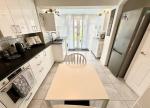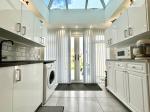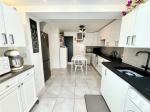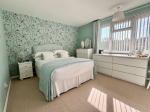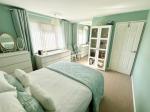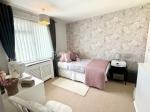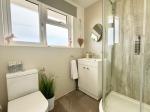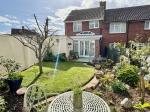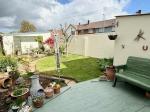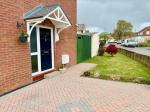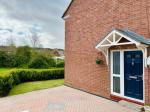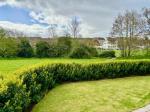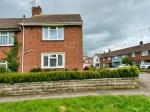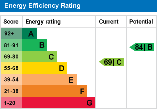Features
- Superb 2 Bedroom House
- Cul-De-Sac Location
- 2 Double Bedrooms * Popular Downend Area
- Lovely Gardens * Block Paved Parking
- EPC Band C * Extended Accommodation
- Beautifully Presented Throughout
- Overlooking Open Green Space
- Modern Fitted Kitchen & Bathroom
- D/Glazing & Gas C Heating
- Viewing Highly Recommended
Location
Map cannot be displayed
Either your web browser cannot handle Google maps or you need to adjust your browser settings. Information on how to do this can be found on the Google Maps Help website.
From our office in Downend, proceed along and turn right into Westerleigh Road and pass over the mini-roundabout and continue along past Downend School and down the hill. Pass through the zebra crossing and take the next left into Dibden Road and then take the left into Vinny Avenue where you will find number 10 at the end on the right hand side.
Description
Set within this lovely position overlooking a green open space is this fantastic 2 bedroom property. The house is within the popular Downend area which is well served by public transport, excellent schools, excellent road networks, and local shops as well as the retail centre of Emersons Green nearby.
In brief the property offers the following accommodation:
On entering you will find a bright and airy hallway with stairs rising to the first floor and access to the lounge/dining room and kitchen/breakfast room. The lounge is positioned to the front and has a view overlooking the open green space. The EXTENDED kitchen/breakfast room is modern (fitted 2020) and offers a comprehensive range of wall and base units as well as further storage solutions. There is a lovely Lantern style roof window allowing the light to flow through and double doors leading to the rear garden.
To the first floor can be found 2 double bedrooms, the master benefiting from a large walk in wardrobe. In addition you will find a modern 3 piece shower room.
Externally the property offers a well tended good size rear garden which is mainly laid to lawn with deep set flower bed borders and a decking area. The rear garden also provides good storage in the form of a solid built storage shed and an additional integral storage space. To the front and side the garden is mainly laid to lawn with a block paved area providing off street parking.
The house further benefits from double glazing, well presented and modernized accommodation and gas central heating (installed 2014)
Viewing is recommended to fully appreciate all on offer. VIEW NOW!!
Ground Floor
Entrance
Enter via composite entrance door with matching double glazed panel into entrance hallway.
Entrance Hallway
Stairs to first floor, cupboard for storage, radiator, doors to:
Lounge/Diner
15' 9'' x 10' 7'' (4.81m x 3.24m) Double glazed window to front, built in shelving to recess, TV point, radiator.
Kitchen/Breakfast Room
15' 6'' x 8' 11'' (4.74m x 2.73m) Fitted in 2020. Double glazed patio doors with double glazed matching panels to rear garden, feature lantern style roof window, tiled floor, feature radiator, under stairs storage cupboard, recess for fridge/freezer, built in oven, hob & extractor, part tiled walls, sink drainer unit with mixer tap over, space for washing machine, recessed spot lighting, fitted with a comprehensive range of wall and base units with matching work top surfaces over.
First Floor
Landing
Stairs rising from ground floor to first floor landing, access to loft space with ladder, cupboard housing combination boiler & additional storage space, doors to:
Bedroom 1
12' 1'' x 10' 9'' (3.7m x 3.3m) Double glazed window to front, large built in wardrobe, radiator.
Bedroom 2
9' 1'' x 11' 10'' (2.77m x 3.62m) Double glazed window to rear, radiator, built in over stairs storage cupboard, fitted wardrobe.
Shower Room
Fitted in 2018 and comprising obscure double glazed window to rear, 3 piece suite comprising of low level WC, wash hand basin with mixer tap & cupboard below, shower cubicle, heated towel rail.
Exterior
Rear Garden
Decked area leading to a lawned garden with deep set flower bed borders housing a variety of plants, shrubs & bushes, solid built storage shed, outside tap, additional internal storage shed, gated providing access to side and parking.
Side Garden
Mainly laid to lawn, low level boundary wall, side gate to rear garden, outside light, various planted borders.
Front Garden
Laid to lawn, borders of laurel hedging.
Parking
Block paved area providing off street parking.
Additional Information
The vendor has informed us that this property is freehold tenure. This information is yet to be confirmed. Purchasers should obtain confirmation of this from their solicitor prior to exchange of contracts.
For more details please call us on 0117 957 4000 or send an email to michaelnicholas@btconnect.com.

