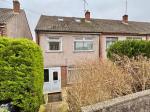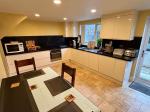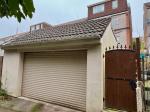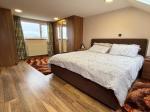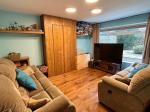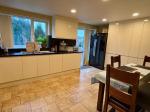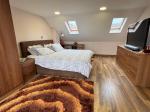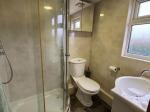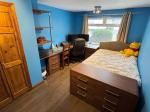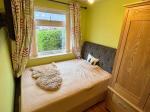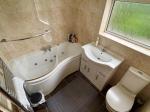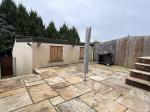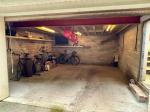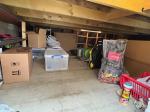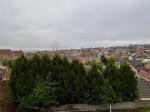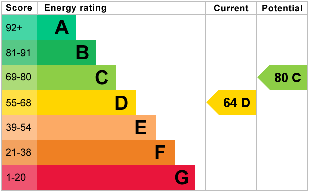Features
- Well Presented End Terrace Family Home
- Well Equipped Modern Kitchen/Diner
- Large Garage with Mezzanine Storage
- Double Glazing & Gas Central Heating
- EPC Band D
- Generously Sized Lounge
- 4 Bedrooms (Loftroom with En-suite)
- Front & Rear Gardens
- Sold with No Onward Chain
Location
Map cannot be displayed
Either your web browser cannot handle Google maps or you need to adjust your browser settings. Information on how to do this can be found on the Google Maps Help website.
From the double mini round-a-bout on New Cheltenham Road, take the exit on to Spring Hill, where Kents Green can be found as the 2nd turning on the right hand side.
Description
Michael Nicholas are delighted to offer this spacious end of terrace family property, which is set off of main road, and offered for sale with no onward chain.
In brief, the entrance porch and hallway lead to a good sized lounge, and a modern kitchen/dining room.
On the first floor, their are 2 double bedrooms, a single bedroom, and a family bathroom.
The second and top floor, accommodates the loft master bedroom with an en-suite, which benefits from far reaching views at the rear over Kingswood & Warmley.
The property further benefits from double glazing, gas central heating (underfloor heating to the kitchen and bedroom 3), gardens, and a substantial garage with electrically operated door and large mezzanine storage above.
The property is well located for local schools, shops and transport links, and has an EPC band of D.
Properties of this size and quality are rare, so to book a viewing, don't delay call Michael Nicholas on 01179 574000.
Further information:
The vendor has informed us that this property is freehold tenure, this information is yet to be confirmed. Purchasers should obtain confirmation of this from their solicitor prior to exchange of contracts.
Please note, the loft was converted prior to the current owners tenure with a completion certificate issued by South Gloucestershire Council on 26th May 2006.
Ground Floor
Entrance Porch
Enter via entrance door into porch, with further door in to hallway.
Entrance Hallway
Stairs rising to first floor, doors to lounge & kitchen/diner.
Lounge
10' 11'' x 13' 5'' (3.33m x 4.1m) Double glazed window to front.
Kitchen/Diner
16' 11'' x 10' 10'' (5.17m x 3.32m) Double glazed window to rear, double glazed door to rear garden, modern fitted kitchen, with a range of wall and base units and matching work top surfaces over. Integrated oven, hob, sink unit, washing machine and dish washer. There is also space for American style fridge/freezer.
First Floor
Landing
Stairs rising to 2nd floor doors to:
Bedroom 2
9' 9'' x 13' 5'' (2.98m x 4.1m) Double glazed window to front, range of fitted furniture.
Bedroom 3
9' 9'' x 10' 10'' (2.98m x 3.32m) Double glazed window to rear, currently used as a study, range of fitted furniture.
Bedroom 4
7' 0'' x 8' 5'' (2.15m x 2.58m) Double glazed window to front.
Bathroom
7' 0'' x 5' 4'' (2.15m x 1.65m) Double glazed window to rear, bath, pedestal wash hand basin, WC.
Second Floor
Landing
Door to Bedroom 1.
Bedroom 1
12' 3'' x 18' 10'' (3.75m x 5.75m)
Double glazed window to rear, velux windows to front, range of fitted furniture, storage cupboard, storage in eaves, door to en-suite. Far reaching views over Kingswood & Warmley.
Please not, the loft was converted prior to the current owners tenure, and a completion certificate was issued by South Gloucester Council on 26th May 2006.
En-Suite
5' 2'' x 5' 7'' (1.6m x 1.72m) Double glazed window to rear, fitted shower cubicle, pedestal wash hand basin, WC.
Exterior
Front Garden
Low level boundary wall to front, shrubs & bushes, and steps to front entrance.
Rear Garden
sturdy paved patio area with pathway to side and rear entrance, and personal door to garage.
Garage
15' 3'' x 16' 4'' (4.68m x 5m)
Electrically operated roller door, personal door to garden, power and light.
There is also a large mezzanine storage floor measuring 4.68 X 3.40 meters, which is accessed from the rear patio area.
Additional Information
For more details please call us on 0117 957 4000 or send an email to michaelnicholas@btconnect.com.

