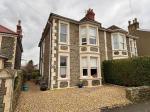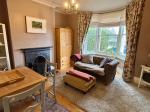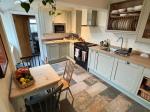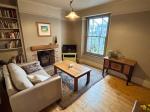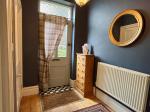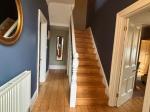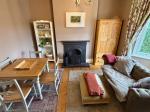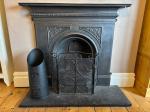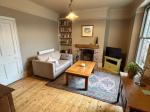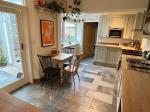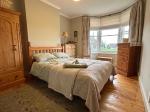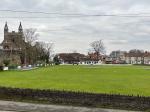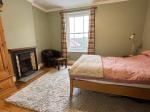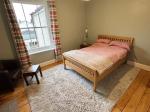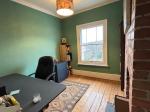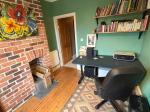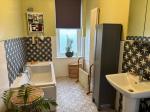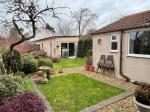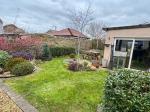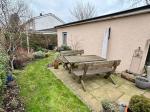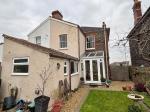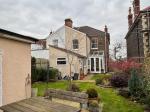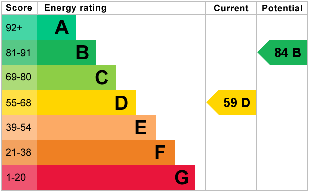Features
- Substantial Period Semi Detached
- 2 Generous Receptions & Conservatory
- Large Bathroom & Shower Room
- Off Street Parking
- EPC Band D
- Views Overlooking Downend Cricket Club
- Kitchen/Diner & 3 Bedrooms
- Period Feaures Including Sash Windows
- Mature Rear Garden with Large Store
Location
Map cannot be displayed
Either your web browser cannot handle Google maps or you need to adjust your browser settings. Information on how to do this can be found on the Google Maps Help website.
From our office in North Street, proceed towards Staple Hill where the property can be found on the left hand side overlooking Downend Cricket Club
Description
Michael Nicholas are delighted to offer this well presented and imposing period semi-detached property located in central Downend with enviable views across Downend Cricket Club and Christ Church.
The side entrance brings you in to an L-shaped hallway with boot room, and accesses two generous reception rooms, a kitchen dining room, a conservatory, and a shower room.
The return staircase to the first floor then leads to 3 Bedrooms and a large family bathroom.
Some of the many additional benefits of the property include, stripped floor boards, sash windows, fireplaces, gas central heating, off street parking and landscaped rear garden with a large stone built store.
Properties of this quality and character are rarely available to the market in BS16. To reserve a viewing appointment, call Michael Nicholas on 01179574000 without delay.
Tenure:
The vendor has informed us that this property is freehold tenure, this information is yet to be confirmed. Purchasers should obtain confirmation of this from their solicitor prior to exchange of contracts.
Ground Floor
Entrance
Glass panelled wooden door into entrance hallway.
Entrance Hallway
Tiled threshold, stripped wooden floor, radiator, under stairs storage cupboard, stairs to first floor, doors to:
Boot Room
11' 9'' x 3' 4'' (3.6m x 1.05m) Sash window to front, tiled flooring.
Reception 1
14' 2'' x 13' 3'' (4.32m x 4.04m) Sash bay window to front, radiator, stripped wooden flooring, period fireplace with matching hearth, ceiling cornice, ceiling rose.
Reception 2
13' 9'' x 11' 7'' (4.21m x 3.54m) Two doors to l-shaped hallway, sash window to rear, radiator, stripped wooden flooring, brick fireplace with inset wood burning stove, picture rail, ceiling cornice.
Kitchen/Diner
15' 11'' x 8' 10'' (4.86m x 2.7m) Sliding glass panelled door to conservatory, window to side, skylight window, door to shower room, feature radiator, tiled flooring, well appointed fitted kitchen with integrated sink & drainer, dishwasher & space for range cooker, space for fridge/freezer.
Shower Room
8' 9'' x 6' 1'' (2.68m x 1.86m) Window to rear & side, radiator, tiled flooring, part tiled walls, contemporary fittings including WC, wash basin, glass shower cubicle, space and plumbing for washing machine & tumble dryer.
Conservatory
7' 7'' x 6' 10'' (2.33m x 2.11m) Double glazed doors to rear, double glazed panels, glass roof, tiled flooring.
First Floor
Landing
Feature return staircase, doors to:
Bedroom 1
14' 7'' x 10' 7'' (4.47m x 3.25m) Sash bay window to front with views overlooking Downend Cricket Club & Christ Church, radiator, stripped wooden flooring.
Bedroom 2
13' 9'' x 11' 7'' (4.21m x 3.54m) Sash window to rear, radiator, period fireplace with hearth, stripped wooden flooring.
Bedroom 3
9' 3'' x 8' 11'' (2.83m x 2.74m) Sash window to rear, radiator, brick fireplace, stripped wooden flooring.
Bathroom
17' 11'' x 6' 1'' (5.47m x 1.86m) Sash windows to front & side, feature radiator, tiled flooring, modern white suite comprising of WC, wash basin, bath with mixer tap & shower attachment, part tiled walls.
Exterior
Front Garden
Mainly laid to stone chippings providing off street parking, stone boundary walls and hedge to front & side.
Rear Garden
Landscaped garden incorporating lawn areas, patio & established borders of plants, shrubs & trees, chipped pebbled pathway, outside tap, enclosed by boundary walls & fencing, ironwork side access gate.
Storage Room
24' 4'' x 9' 10'' (7.44m x 3m) Block built storage room with sliding doors, additional personal door & window to rear, electric and ethernet connections have been made.
Additional Information
For more details please call us on 0117 957 4000 or send an email to michaelnicholas@btconnect.com.

