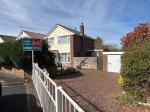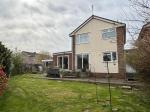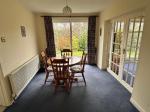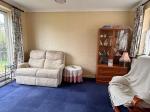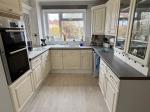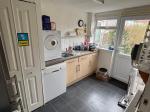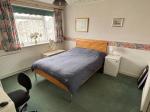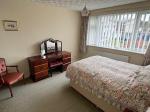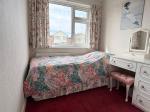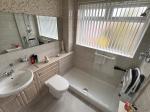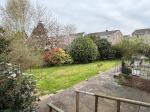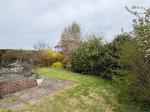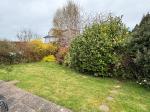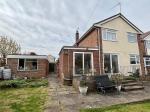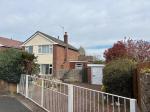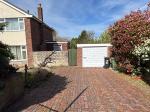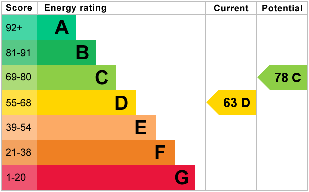Features
- Detached Property Set Within Large Plot
- 3 Bedrooms
- 2 Seperate Garages & Off St Parking
- No Onward Chain
- Short Distance To Schools/Shops/Parks
- Cul-de-Sac Location
- Large Living Room plus Sunroom
- Kitchen * Utility * Cloakroom
- EPC Band D
- Viewing Highly Recommended
Location
From our office in Downend proceed past the shops and traffic lights and continue along Badminton Road. Take the first right into Cleeve Lodge Road and then next left into Farm Road. Continue along where the road proceeds directly into Sutherland Avenue turning 2nd left in to the a cul-de-sac where the property can be found.
Description
Situated within a small cul-de-sac within the highly desirable 'Sutherland Avenue' and close to local schools, shops, King George 5th playing fields, and bus routes is this 3 bedroom detached property which is set in a sizeable plot.
The property is being offered for sale for the first time in 50 years and is worthy of an internal inspection to appreciate all on offer. In brief the property offers the following accommodation:
Briefly, from the entrance porch and a traditional style entrance hallway, you can access a large through lounge/dining room with an additional sun room, fitted kitchen, utility and WC.
To the first floor can be found 3 bedrooms and a family shower room.
Externally the property benefits from very well tended gardens to the front and rear and driveway's leading to the garages on either side of the property.
Further benefits include gas central heating (via a combination boiler) and double glazing throughout.
Properties within this location tend to sell quickly, so don't delay call Michael Nicholas 011795 74000 to arrange your viewing now.
TENURE
The vendor has advised us that this property is of a freehold tenure. This information is yet to be confirmed. Purchasers should obtain conformation of this from their solicitor prior to exchange of contracts.
A Yearly rent charge £12.60 is registered.
The additional strip of land to the right hand side has a noted restriction that only a garage can be built.
The council tax is band E and the EPC is Band D.
Ground Floor
Entrance
Enter via double glazed entrance door into entrance porch.
Entrance Porch
Tiled floor, door into entrance hallway.
Entrance Hallway
Wood effect floor, radiator, stairs to first floor, under stairs storage space.
Lounge/Dining Room
26' 3'' x 8' 11'' (8.02m x 2.73m) (Widening to 3.63 meters). Double glazed window to front, double glazed doors to rear garden, radiator, fireplace, double doors to;
Sun Room
12' 4'' x 9' 5'' (3.77m x 2.89m) Double glazed window to front, patio doors to rear garden, radiator.
Kitchen
11' 2'' x 8' 8'' (3.41m x 2.66m) Double glazed window to rear. Fitted kitchen with oven and sink. Additional cupboards for storage, door to utility room.
Utility Room
11' 2'' x 7' 2'' (3.41m x 2.2m) Double glazed door to garden, Fitted cupboards, sink, radiator, space for appliances.
Cloakroom
Low level WC and wash basin.
First Floor
Landing
Double glazed window to side, loft access, cupboard housing boiler & additional storage space, doors to:
Bedroom 1
11' 3'' x 11' 5'' (3.44m x 3.48m) Double glazed window to rear, radiator, built in wardrobes.
Bedroom 2
11' 8'' x 10' 11'' (3.58m x 3.33m) Double glazed window to front, radiator, recessed wardrobes.
Bedroom 3
8' 10'' x 6' 11'' (2.7m x 2.13m) Double glazed window to front, built in furniture including dressing table, drawers & wardrobes, radiator.
Shower Room
6' 10'' x 6' 4'' (2.1m x 1.95m) Double glazed window to rear, 3 piece suite.
Exterior
Front Garden
Two double ironwork gates with driveways leading to two separate garages either side of the property, lawn and shrub borders.
Garage 1 (Attached)
17' 6'' x 8' 0'' (5.34m x 2.44m) Up and over door.
Garage 2 (Detached)
19' 10'' x 10' 4'' (6.05m x 3.15m) Up and over door, personal door to garden.
Rear Garden
Paved patio, lawn area, mature trees & shrub borders.
Additional Information
For more details please call us on 0117 957 4000 or send an email to michaelnicholas@btconnect.com.

