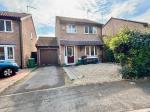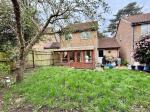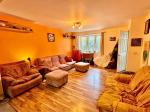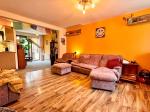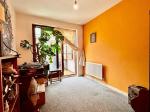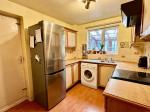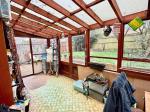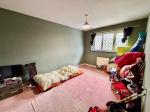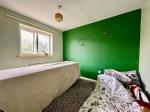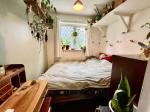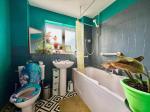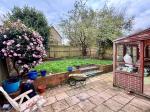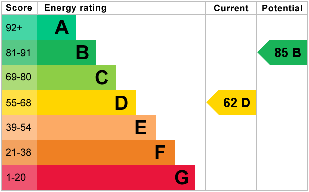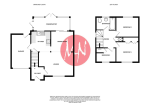Features
- Popular Location
- Lounge * Dining * Kitchen
- Garage & Off Street Parking
- D/Glazing * Gas CH
- In Need Of Some General Improvement
- 3 Bedroom Detached Property
- Lean To / Conservatory
- Gardens
- No Onward Chain
- EPC Band D * Pleasant Setting/Outlook
Location
Map cannot be displayed
Either your web browser cannot handle Google maps or you need to adjust your browser settings. Information on how to do this can be found on the Google Maps Help website.
From our office in North Street travel along Downend Road, turning right at the traffic lights into Croomes Hill and at the bottom go straight across the double mini roundabout into Frenchay Road. Sidelands Road is the 2nd turning on the right hand side.
Description
Michael Nicholas Estate Agents are delighted to offer to the market this 3 bedroom detached property. The property is set in a highly sought after small development and nicely positioned with a green outlook to front and in brief offers the following accommodation.
Upon entry you will find an entrance hallway, good size lounge which is open plan to the kitchen and dining area. From the kitchen access can be gained to the garage. From the dining area you will find a lean to/conservatory which in turn leads to the rear garden.
To the first floor can be found 3 bedrooms and a 3 piece family bathroom.
Externally the rear garden is a comfortable size and enclosed. There is a paved patio leading to a lawn with various established shrubs/bushes and trees. There is side access to the front and a personal door into the garage.
To the front can be found off street parking and garden area.
Further benefits include, gas central heating, double glazing and NO ONWARD CHAIN.
Whilst the property does require general improvement, we believe this has been fairly reflected within the asking price.
This property is the ideal purchase for either those looking to up size or down size to a detached house within this popular location.
Viewing highly recommended, VIEW NOW!
EPC Band D
Additional Information:
TENURE
The vendor has advised us that this property is of a freehold tenure. This information is yet to be confirmed. Purchasers should obtain confirmation of this from their solicitor prior to exchange of contracts.
Ground Floor
Entrance
Entrance via part double glazed door into entrance hallway.
Entrance Hallway
Stairs to first floor, radiator, doors to:
Lounge
14' 11'' x 12' 11'' (4.55m x 3.96m) Double glazed bay window to front, radiator, wood effect floor, opening through to dining area & kitchen.
Dining Area
8' 0'' x 8' 0'' (2.46m x 2.46m) Double glazed sliding patio doors to lean to/conservatory, radiator.
Kitchen
9' 11'' x 7' 10'' (3.04m x 2.4m) Double glazed window to rear. Fitted with a range of wall and base units with matching work top surfaces over, space for gas cooker, space for washing machine, stainless steel sink drainer, space for upright fridge/freezer, vertical radiator, storage cupboard.
Conservatory/Lean To
14' 9'' x 7' 6'' (4.53m x 2.31m) Glazed surround, timber frame, poly carbonate roof, double doors to garden, additional door to side, power point, tap.
First Floor
Landing
Double glazed window to side, loft access, airing cupboard, doors to:
Bedroom 1
13' 2'' x 8' 10'' (4.02m x 2.7m) Double glazed window to front, radiator, fitted wardrobes.
Bedroom 2
9' 8'' x 8' 9'' (2.97m x 2.69m) Double glazed window to rear, radiator.
Bedroom 3
10' 3'' x 7' 1'' (3.13m x 2.17m) Double glazed window to front, radiator, over stairs storage cupboard.
Bathroom
Obscure double glazed window to rear, 3 piece suite comprising of low level WC, pedestal wash hand basin, bath with shower system over, part tiled walls, radiator.
Exterior
Rear Garden
Paved patio area, 2 steps leading to level lawned area, well established shrubs, bushes & trees, side access gate to front, personal door to garage, enclosed.
Front Garden
Driveway providing off street parking, mainly laid to stone chippings.
Garage
16' 11'' x 8' 6'' (5.16m x 2.61m) Up and over door, light and power, wall mounted boiler, door to garden.
Additional Information
For more details please call us on 0117 957 4000 or send an email to michaelnicholas@btconnect.com.

