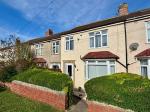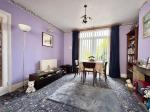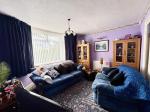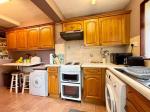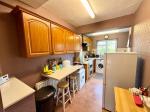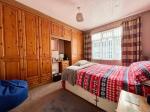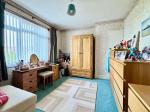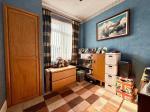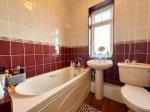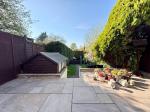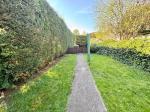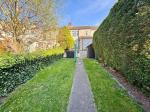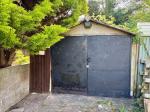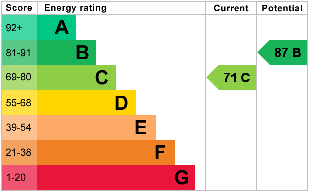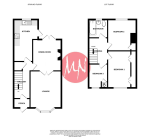Features
- Great Value Young Family Home
- 3 Bedrooms
- Kitchen * First Floor Bathroom
- Lovely 90ft WEST Facing Garden
- Rear Access * Viewing Recommended
- Popular Side Street Location
- Lounge & Dining Room
- Garage (Storage Only)
- Lots Of Potential
- EPC Band C * Near Local School
Location
Map cannot be displayed
Either your web browser cannot handle Google maps or you need to adjust your browser settings. Information on how to do this can be found on the Google Maps Help website.
Launceston Road can be found off Speedwell Road
Description
Michael Nicholas Estate Agents are pleased to offer for sale this charming 3-bedroom terrace house set on the quiet side street of Launceston Road, Kingswood.
In brief the property offers the following accommodation.
Once inside you will find an entrance porch leading into the traditional style entrance hallway. From here you will find access to the dining room which in turn leads via interconnecting doors to the living room. The kitchen is positioned to the rear and had access to the rear garden.
To the first floor can be found 3 bedrooms and a family bathroom.
Externally the 90ft WEST FACING garden is a real feature of this home. There are 3 areas to it. Initially there is a lovely raised patio terrace which then steps down to the first lawned area which then connects to a further area of lawn and chippings which then leads to the garage, To the front is an attractive front garden with an established hedgerow.
Further benefits include double glazing which was installed 2021 and gas central heating provided by a combination boiler which was installed in November 2023.
Situated in a highly desirable location, this home is within easy reach of local amenities, schools, and public transport links, making it an excellent choice for families, first-time buyers, or professionals looking for a well-connected yet peaceful location.
Further information:
The owner has informed us the property is Freehold. This can be checked by your solicitors prior to exchange of contracts. The property has an EPC rating of C and a council tax banding of B.
Ground Floor
Entrance
Enter via part double glazed door into entrance porch.
Entrance Porch
Tiled floor, meter cupboard, glazed door with matching surround into entrance hallway.
Entrance Hallway
Stairs rising to first floor, radiator, dado rail, under stairs storage cupboard, doors to:
Lounge
13' 0'' x 11' 1'' (3.97m x 3.4m) (Measured into bay). Double glazed bay window to front, TV point, bi-folding doors to dining room.
Dining Room
11' 6'' x 11' 10'' (3.53m x 3.64m) Double glazed patio doors to rear garden, fireplace with mantle above & to side, wall light points, radiator.
Kitchen
15' 0'' x 6' 5'' (4.59m x 1.98m) Tile effect floor. Fitted wall and base units with matching rolled edge work top surfaces over, stainless steel sink drainer unit with mixer tap over, double glazed window to rear, space for washing machine, space for electric cooker, electric cooker point, breakfast bar, built in shelving, part double glazed door to garden, part tiled walls.
First Floor
Landing
Loft access via pull down ladder, doors to:
Bedroom 1
11' 7'' x 8' 10'' (3.54m x 2.72m) (Measured to wardrobes). Double glazed window to front, range of built in wardrobes, drawers, cupboards and dressing table, radiator.
Bedroom 2
12' 7'' x 9' 11'' (3.85m x 3.04m) (At widest point). Double glazed window to rear, radiator, built in cupboard.
Bedroom 3
8' 6'' x 7' 7'' (2.61m x 2.33m) Double glazed window to front, radiator, cupboard housing combination boiler.
Bathroom
Obscure double glazed window to rear, 3 piece suite comprising of low level WC, pedestal wash hand basin, bath with mixer tap filler & hand held shower attachment, fully tiled walls, radiator.
Exterior
Garage
15' 5'' x 7' 10'' (4.72m x 2.41m) Double doors, ideal for storage.
Front Garden
Pathway to front entrance, area of stone chippings, low level boundary wall to both sides, hedgerow to front, outside light.
Rear Garden
(Approx 90ft in length, westerly facing). Paved patio terrace, outside tap, timber shed, steps leading to a well tended lawn area enclosed by trees & bushes, gate leading to a further area of lawn & stone chippings, rear access gate leading to garage.
Additional Information
For more details please call us on 0117 957 4000 or send an email to michaelnicholas@btconnect.com.

