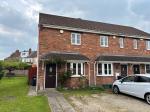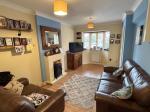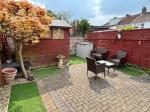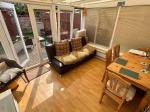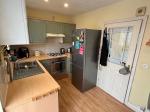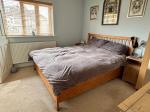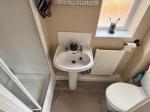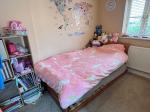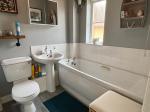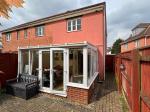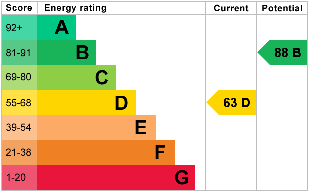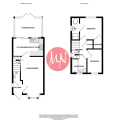Features
- Modern End Of Terrace
- 2 Bedrooms
- En-Suite & Cloakroom
- EPC Band D
- Gardens
- Quiet Setting
- Conservatory
- Off Street Parking
- Family Bathroom
- Viewing Highly Recommended
Location
Map cannot be displayed
Either your web browser cannot handle Google maps or you need to adjust your browser settings. Information on how to do this can be found on the Google Maps Help website.
From the High Street in Staple Hill, turn in to Lower Station Road, turning right under the archway in to the Romo Court development, where the property can be found.
Description
Michael Nicholas are delighted to offer this well appointed modern end of terrace property, which is located in a quiet off road position, with convenient access to local amenities and transport links.
In brief the property entrance hallway leads to a bay fronted lounge, kitchen/diner, conservatory, and ground floor WC.
The first floor gives access to the two bedrooms (one en-suite) and a family bathroom.
Externally, there is a South facing rear garden with a useful timber shed (with power) and side access gate, with off street parking at the front.
Further benefits include double glazing and gas central heating.
The property has an EPC band D
TENURE
The vendor has advised us that this property is of a freehold tenure. This information is yet to be confirmed. Purchasers should obtain information of this from their solicitor prior to exchange of contracts.
Ground Floor
Entrance Hallway
From the wooden door in to hallway with double glazed side window, alarm panel, and doors to;
WC
Radiator, white suite comprising WC and wash basin.
Lounge
16' 4'' x 9' 4'' (4.98m x 2.87m) Double glazed bay window to the front, radiator, wood effect flooring, feature fireplace with electric stove, stairs leading to the first floor, and door in to;
Kitchen/Dining Room
12' 5'' x 7' 3'' (3.8m x 2.22m) Double glazed window and door to rear, radiator, wood effect flooring, modern fitted kitchen with integrated oven, gas hob, sink & drainer, and space for appliances.
Conservatory
11' 0'' x 9' 6'' (3.36m x 2.91m) double glazed panelled doors and windows, electric radiator, wood effect flooring.
First Floor
1st Floor Landing
Double glazed window to the side, airing cupboard, doors to;
Bedroom 1
10' 9'' x 9' 5'' (3.28m x 2.89m) Double glazed window to the rear, radiator.
En-Suite
Obscured double glazed window to the side, radiator, white suite comprising WC, wash basin, and shower cubicle.
Bedroom 2
9' 6'' x 6' 1'' (2.9m x 1.86m) Double glazed window to the front, radiator, loft hatch.
Bathroom
6' 2'' x 6' 0'' (1.89m x 1.83m) Obscured double glazed window to the side, radiator, white suite comprising WC, wash basin and bath.
Exterior
Front Garden
Laid to hard standing for off street parking, with pathways to front entrance and side gate.
Rear Garden
A low maintenance garden, enclosed by wall and fencing, laid to brick paver, artificial lawn and chippings, with a side access gate, and garden shed with power.
Additional Information
TENURE
The vendor has advised us that this property is of a freehold tenure. This information is yet to be confirmed. Purchasers should obtain information of this from their solicitor prior to exchange of contracts.
For more details please call us on 0117 957 4000 or send an email to michaelnicholas@btconnect.com.

