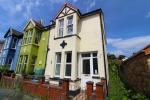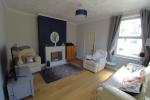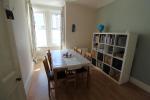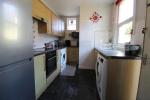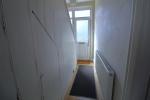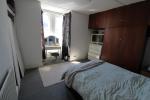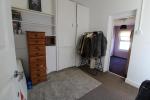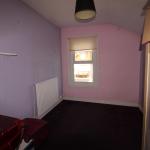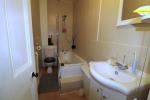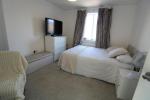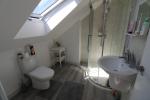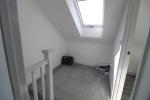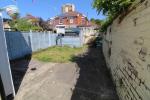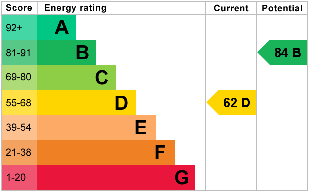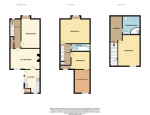Features
- Close to Victoria Park & Primary School
- Versatile Connecting Room off Bedroom 2
- Loft Conversion including a Shower Room
- Enclosed Rear Garden
- Accommodation Arranged Over Three Floors
- Three Bedroom End Of Terrace Period prop
- Two Reception Rooms
- First Floor Bathroom
- Short distance to the City centre
- EPC On Order
Location
Map cannot be displayed
Either your web browser cannot handle Google maps or you need to adjust your browser settings. Information on how to do this can be found on the Google Maps Help website.
Description
A charming end of terrace home with a super loft conversion offering an additional bedroom and shower room. Some renovations required, making this an ideal opportunity for those who are looking for a property they can personalize and make their own.
Upon entering the property you are greeted by an entrance hallway which leads to the ground floor rooms. Adjacent to the dining room is a spacious reception/ lounge that offers versatility in it's use. The kitchen is located at the side of this room and overlooks the garden. The first floor landing leads to a bathroom, a spacious bayed master bedroom with ample storage, the second bedroom leads to a connecting room, this room can be used separately for privacy or opened up for a more social environment. Heading up the stairs to the third floor you will find a light & airy spacious landing which leads to a shower room and a bedroom. The rear garden of this property offers a great enclosed space.
The local area is a wonderful and known for it's community spirit, green spaces & local businesses.
Ground Floor
Entrance Hallway
Entrance via obscure door to:
Hallway: stairs rising to first floor. Radiator. Wood effect flooring. Under stairs storage cupboard.
Dining Room
14' 5'' x 9' 6'' (4.4m x 2.9m) Double glazed bay window to front aspect. Double radiator. Corniced ceiling. Wood effect flooring.
Lounge
15' 1'' x 12' 9'' (4.6m x 3.9m) Double glazed obscure window to side and rear aspect. Electric fireplace with surround. Coved ceiling. Radiator. Wood effect flooring.
Kitchen
11' 9'' x 7' 10'' (3.6m x 2.4m) Double glazed window to side aspect. Wooden glazed door to rear garden. Range of oak effect wall & base units. Contrasting work surfaces. Stainless steel sink and a half drainer unit. Tile splashback. Space for washing machine, fridge freezer & tumble dryer. Fitted electric ceramic hob. Built in electric oven. Radiator. Vinyl Flooring.
Connecting Room
11' 5'' x 7' 6'' (3.5m x 2.3m) Double glazed window to rear. Radiator.
First Floor
Landing
Stairs rising to second floor. Doors to:
Bedroom 1
14' 5'' x 12' 1'' (4.4m x 3.7m) Double glazed bay window to front aspect. Radiator.
Bedroom 2
8' 6'' x 7' 10'' (2.6m x 2.4m) Double glazed window to rear. Airing Cupboard housing combination boiler. Fitted wardrobes and shelving. Door & step down to:
Bathroom
Suite comprising of panelled bath, shower, wash hand basin set into a vanity base unit. Close coupled WC. Radiator. Extractor fan. Wood effect flooring.
Second Floor
Landing
Double glazed skylight window. Ceiling spotlights. Doors to:
Shower Room
8' 2'' x 6' 6'' (2.5m x 2m) Double glazed skylight window. Suite comprising of tiled shower cubicle. Close Coupled WC. Wash Hand Basin. Electric heated towel rail. Wood effect flooring.
Bedroom 3
11' 9'' x 9' 10'' (3.6m x 3m) Double glazed window to rear. Radiator.
Exterior
Rear Garden
Enclosed by walls and wood lap fencing. laid to lawn and paved areas. Brick built outside toilet.
Front Garden
Enclosed by a low boundary wall. Clay Barton Style tiles
Additional Information
For more details please call us on 0117 957 4000 or send an email to michaelnicholas@btconnect.com.

