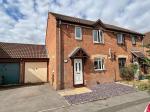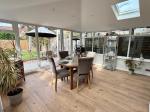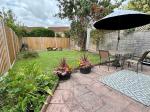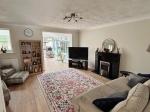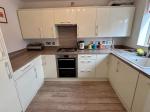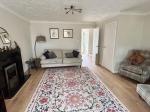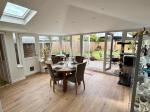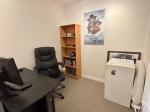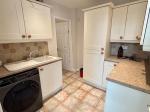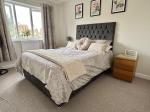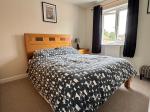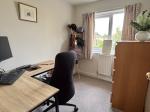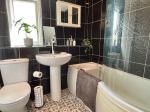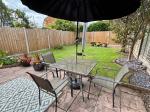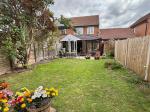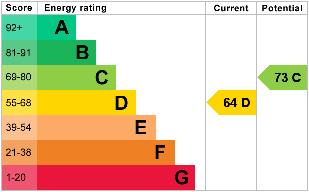Features
- Extended Modern Family Home
- 3 Bedrooms * Ground Floor Cloakroom
- South/West Facing Garden
- Off Street Parking
- Close Proximity to Vassall's Park
- Fabulous Sun Room
- Double Glazing & Gas Central Heating
- EPC Band D
Location
Map cannot be displayed
Either your web browser cannot handle Google maps or you need to adjust your browser settings. Information on how to do this can be found on the Google Maps Help website.
From Straits Parade shops, turn into Vassall Road and follow down bearing off to the right hand side. As you get to the mini-roundabout turn left into Willow Bed Close. The property can be found towards the rear of the road.
Description
Michael Nicholas are delighted to offer this fantastic extended and well presented modern semi detached property, located in close proximity to the ever popular Vassall's Park.
In brief the ground floor comprises of an entrance hallway, cloakroom, modern kitchen, lounge, and fabulous sun room. The adjoining garage has been converted to offer a study, and a very useful utility room.
On the first floor you will access the three bedrooms, and family bathroom.
Further benefits include newly fitted wood effect flooring, fresh carpets, recently decorated throughout, double glazing, gas central heating, off street parking, and a well tended south westerly facing rear garden.
Further information:
We are informed by the current owner the property is Freehold. This information will need to be checked by your Solicitor prior to exchange of contracts.
The property has an EPC rating D, and a Council Tax band C
Please call Michael Nicholas on 01179 574000 to secure a viewing appointment.
Ground Floor
Entrance Hallway
Entrance via a glass panelled door into entrance hallway, wood effect flooring, radiator, stairs to first floor, doors to:
Cloakroom
Obscure double glazed window to side, radiator, wood effect flooring, WC & wash hand basin.
Kitchen
10' 0'' x 8' 6'' (3.06m x 2.61m) Double glazed window to front, radiator, wood effect flooring, modern fitted kitchen with integrated oven, hob & extractor, fridge/freezer, dishwasher.
Lounge
15' 3'' x 14' 6'' (4.68m x 4.45m) (Max). 2 Radiators, wood effect flooring, large walk in cupboard, feature fireplace with electric fire, opening through to sunroom.
Sun Room
14' 2'' x 12' 8'' (4.33m x 3.88m) Double glazed windows & doors, 2 sky light windows, wood effect flooring, door to converted garage.
Converted Garage/Utility Space
8' 0'' x 7' 8'' (2.45m x 2.37m)
(No Building Regs obtained, converted prior to current ownership)
Radiator, fitted wall and base units, integrated sink, space for washing machine, tile effect floor.
Converted Garage/Study Space
7' 8'' x 7' 3'' (2.35m x 2.23m)
(No Building Regs obtained, converted prior to current ownership)
Access to loft space, power and light.
First Floor
Landing
Airing cupboard housing hot water tank, access to loft, doors to:
Bedroom 1
11' 3'' x 8' 5'' (3.45m x 2.58m) Double glazed window to rear, radiator, double fitted wardrobe.
Bedroom 2
9' 7'' x 8' 5'' (2.94m x 2.58m) Double glazed window to front, radiator, built in fitted wardrobes.
Bedroom 3
8' 2'' x 6' 6'' (2.49m x 2m) Double glazed window to rear, radiator.
Bathroom
6' 5'' x 5' 6'' (1.97m x 1.69m) Obscure double glazed window to front, chrome towel radiator, vinyl flooring, 3 piece suite comprising of WC, wash hand basin, bath with shower system over.
Exterior
Front Garden
Low maintenance laid to plum slate chippings, pathway to entrance, driveway providing off street parking to side.
Rear Garden
Well tended rear garden with patio area, tradition lawn & borders, 2 trees, shed, all enclosed by boundary fencing, south westerly orientation.
Additional Information
For more details please call us on 0117 957 4000 or send an email to michaelnicholas@btconnect.com.

